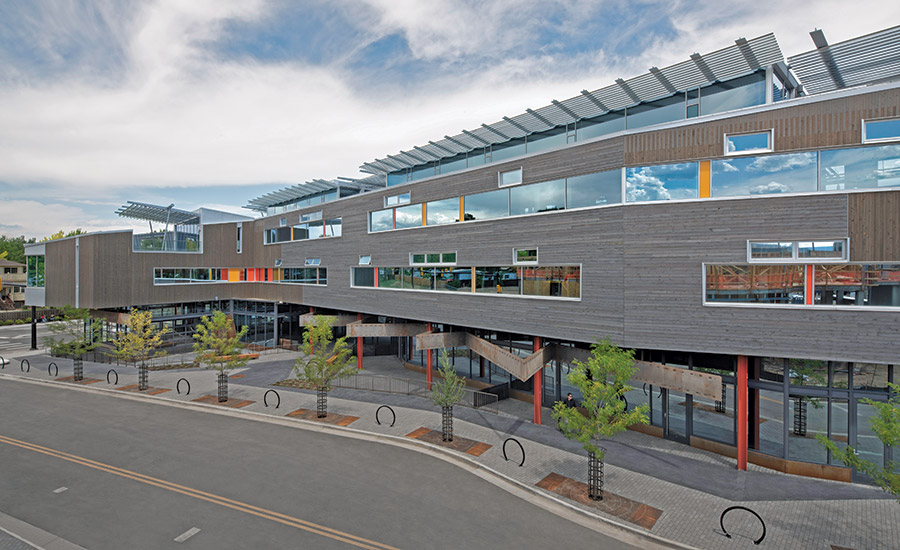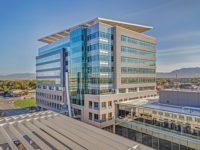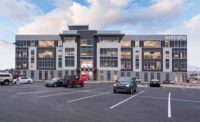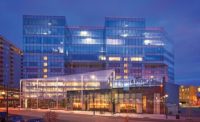S'Park Development
Boulder, Colorado
Award of Merit Office/Retail/Mixed-Use
OWNER: The John Buck Co.
LEAD DESIGN FIRM | ARCHITECT: WORKSBUREAU Architecture; Sopher Sparn Architects
GENERAL CONTRACTOR: W.E. O’Neil Construction Co. of Colorado
CIVIL ENGINEER: The Sanitas Group
STRUCTURAL ENGINEER: KL&A
MEP ENGINEER: Branch Pattern
Sutherland plus Park equals S’PARK, a 434,000-sq-ft new neighborhood in the heart of Boulder that’s built on the notion that retail, office and residential spaces work best when they coexist and collaborate.
This ground-up development features two office buildings and two residential buildings with one underground parking garage to service the 10-acre S’PARK district. The innovative, interconnected community includes through-block shortcut routes that connect the site’s gardens and streets. S’PARK also features a woonerf, or living street, with a shared roadway and plaza that will allow for connections to future commuter rail stations that will take residents to Denver and the airport.
The S’PARK district is a LEED v4 ND Silver Development, a rating that requires green infrastructure, walkability and proximity to jobs and retail, among many other requirements. It also was designed to exceed international energy codes by 15%.




