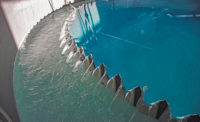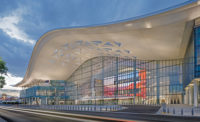McGregor Square
Denver
Award of Merit Sustainability
OWNER: Colorado Rockies Baseball Club Ltd.
LEAD DESIGN FIRM | ARCHITECT: Stantec
GENERAL CONTRACTOR: Hensel Phelps
CIVIL ENGINEER: R&R Engineers Surveyors Inc.
STRUCTURAL ENGINEER: Martin/Martin Inc.
MEP ENGINEER: ME Engineers
OWNER’S REPRESENTATIVE: DEA Consulting LLC
SUBCONTRACTORS: Black Roofing; Colorado Hardscapes; Douglass Colony Group; Encore Electric; ISEC Inc., Metro Glass; MTech Mechanical; RK Steel; RK Water; R&R Engineers; Soderberg Masonry; Sturgeon
The 860,000-sq-ft McGregor Square project is a vibrant mixed-use development in Denver adjacent to Coors Field, the home of the Colorado Rockies baseball team. The development consists of three towers—office, hospitality and residential—and a two-story below-grade parking garage as well as retail and restaurants on the ground floor.
The towers offer 230,000 sq ft of office space in 11 stories and 175,000 sq ft of residential space in 13 stories. In addition, the hotel has 176 guest rooms, 71,000 sq ft of retail and 402 parking spaces. Nestled between the towers, the 58,000-sq-ft plaza serves as a year-round entertainment area.
McGregor Square is only the ninth building in the world to be registered by the WELL Community Building Standard. The project team achieved WELL certification for the residential portion and WELL Community certification for the plaza portion.
Another first for the project and Denver was designing it to meet the city’s Green Roof Ordinance. The ordinance was so new at the time that it was difficult to design to the guidelines and standards because Denver was still developing them for new construction projects. Hensel Phelps helped the Denver Fire Dept. (DFD) with testing and navigation of the new rules in relation to fire protection, barriers and the thermal break at the roof barrier on McGregor Square. The project paved the way with the city and county of Denver for future roof and elevated patio projects.






