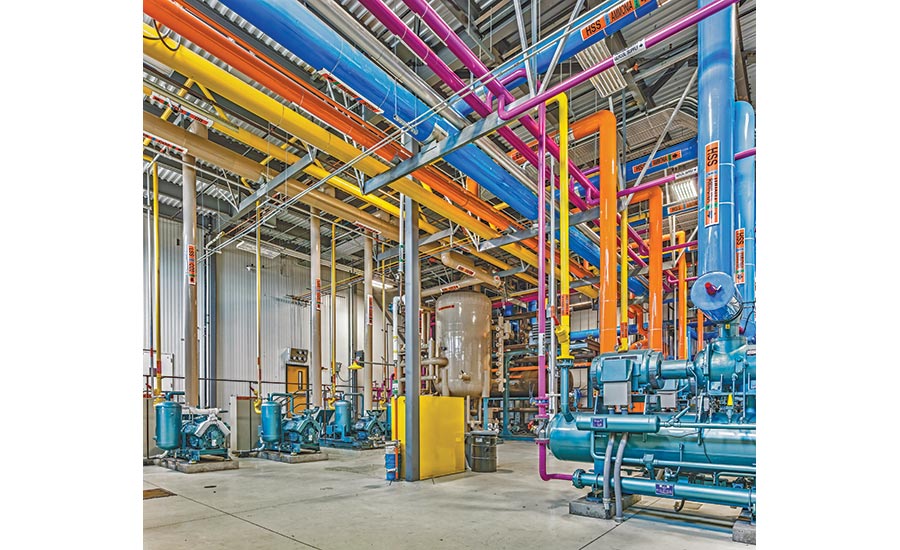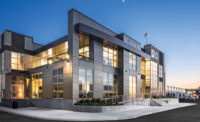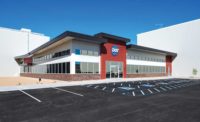United States Cold Storage Warehouse
Syracuse, Utah
BEST PROJECT
KEY PLAYERS
OWNER: United States Cold Storage
LEAD DESIGN FIRM | ARCHITECT: Architectural Nexus
GENERAL CONTRACTOR: Big-D Construction
CIVIL ENGINEER: Dominion Engineering Associates
STRUCTURAL ENGINEER: ARW Engineers
SUBCONTRACTORS: Harris Rebar; Republic Refrigeration Inc.; Salmon Electric; Shambaugh & Son
This expansion and renovation of an existing cold storage warehouse and office building originally built in 2015 added nearly 150,000 sq ft of freezer space and a 24,000-sq-ft cold dock. Also included was a new two-chamber freezer capable of operating at temperatures ranging from 10 to 34 degrees Fahrenheit. The receiving dock features 18 dock-height doors, doubling the capacity of the facility’s frozen food storage. The project scope included additional semi-trailer parking, conversion of an existing dry storage warehouse into a 40-degree cooler and tenant improvements to the office and administrative areas.

Photo by Alan Blakely Photography
The area is seeing an increased demand for cold storage, which led the owner to commit to its customer’s needs nearly three months earlier than the scheduled completion of construction. The team reached out to both the city of Syracuse and its trade partners to develop a sequencing strategy that allowed for a phased turnover of the first freezer chamber. Adding on to an operational cold storage facility also required adhering to stringent food plant safety regulations. Perhaps most importantly, the end result ensures the warehouse will maintain its ability to store more ice cream than any other warehouse in the state.




