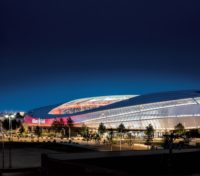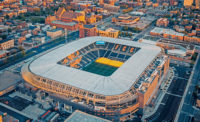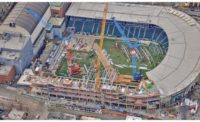Switchbacks FC Downtown Stadium/Weidner Field
Colorado Springs
Best Project Sports/Entertainment
OWNER: Colorado Springs Switchbacks FC
LEAD DESIGN FIRM | ARCHITECT: Perkins&Will
GENERAL CONTRACTOR: GE Johnson Construction
CIVIL ENGINEER: Classic Consulting
STRUCTURAL ENGINEER: Martin/Martin Inc.
MEP ENGINEER: ME Engineers
SUBCONTRACTORS: Encore Electric; Olson Plumbing and Heating
Few projects have the power to impact an entire city; however, Weidner Field not only serves as the permanent home for the Colorado Springs Switchbacks Soccer Club but also is designed to help reinvigorate the city’s core. Built just blocks away from the award-winning U.S. Olympic and Paralympic Museum, the new open-air, multi-use facility can accommodate a variety of sports and entertainment events.
The 145,000-sq-ft, 8,000-seat stadium is composed of three distinct elements: an innovative 85,000-sq-ft artificial-turf field and event surface; a three-story, multifunction west building complex; and an elevated concourse surrounding the playing field. The facility includes a 240-seat, multi-use banquet room, a 4,000-sq-ft restaurant and sports performance and training facilities. It also serves as an anchor for future development opportunities.

Photo courtesy GE Johnson
At 6,600 ft above sea level, the stadium is the highest elevation of any primary home stadium used by a professional team. Olympic-related events, tournaments and camps will create a synergy between the U.S. Olympic and Paralympic Museum, the outdoor stadium, an indoor arena and the U.S. Olympic Training Center. Together, they will set Colorado Springs apart nationally as a destination for amateur sporting events.
Vigorous coordination went into creating the stadium’s audio-visual systems, which include lighting, speakers, jumbotrons, ribbon boards and sculpture LED lighting—all synced to provide spectacular lighting and sound effects.
The delivery, placement and installation of the 35-ft-tall “Epicenter” sculpture located at the stadium entrance also required intensive coordination and planning. Several streetlights were dismounted and then remounted to provide clearance for the massive sculpture, and deliveries took place over late night hours to avoid disrupting regular traffic in the area. Lit by custom LED lighting, this one-of-a-kind piece of work brings even more life to this corner of downtown Colorado Springs. The project’s subcontractors worked together through a single, digital quality-control platform on iPads, allowing for collaboration in real time.





