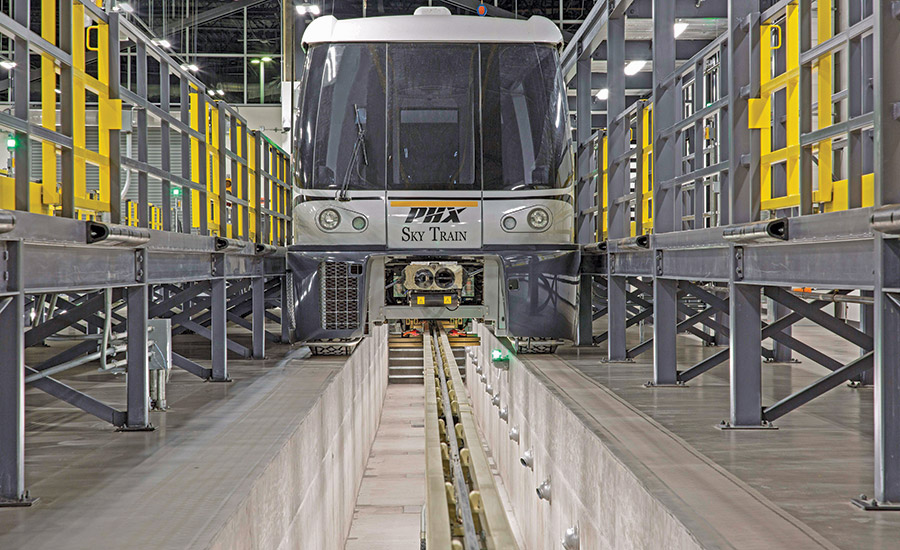PHX Sky Train Stage 2 MSF
Phoenix
BEST PROJECT
OWNER: City of Phoenix; Bombardier Transportation
LEAD DESIGN FIRM: Deutsch Architecture Group
GENERAL CONTRACTOR: The Weitz Co.
CIVIL ENGINEER: Kimley Horn
STRUCTURAL ENGINEER: Caruso Turley Scott Inc. Structural Engineers
MEP ENGINEER: Kraemer Consulting Engineers
ELECTRICAL ENGINEER: Meade Engineering
SUBCONTRACTORS: B&F Contracting Inc.; Bombardier Transportation; Brahma Group Inc.; Falcon Contracting Inc.; Patriot Mechanical; Suntec Concrete; Wilson Electric Services
An expansion of the Sky Train maintenance and storage facility at Sky Harbor International Airport in Phoenix supports the new line that connects Terminal 3 to the Rental Car Center. The project included two light maintenance bays and one medium bay with pits, elevated platforms for the bays, offices for technician managers, a heavy storage area, a workshop and 5,800 ft of added running surface for the bigger fleet.

Photo by Larry Kantor Photography
Completed in October 2020, the project received its certificate of occupancy four days before the first train car arrived despite a three-month loss of access because of a COVID-19 shutdown. The team also had to work with an active 750-volt DC power rail in an operating facility. In addition, construction required a high level of detail for elements such as concrete tolerances for the guide rail and switch alignments. Placing concrete for the guide beam required the riding surface to be less than 1/8 in. of deviation in any direction over a 10 ft span. In addition, it was critical to have perfect alignment of switches when the beams are changing from track to track.

Photo by Larry Kantor Photography
Meanwhile, a double-platform system allows maintenance personnel to tie off safely while inspecting and working on the train tops. These platforms had to be installed in perfect alignment with the trains as they enter into the facility since there is only a 4-in. separation of the train from the platform.

Photo by Larry Kantor Photography
The Stage 2 expansion also carried forward the design concept established during Stage 1. The project incorporated concrete tilt panel construction with steel roof structure and decking, while large clerestory curtain wall systems were incorporated on the ends of each maintenance bay. The skylights allow daylighting throughout the maintenance and new storage areas. Other sustainable elements include the use of recycled content in new construction materials, where possible, and a continuation of current plant selection and the further use of xeriscaping practices.

Photo by Larry Kantor Photography

