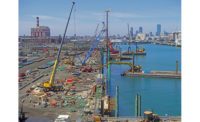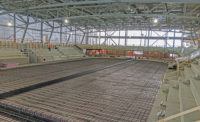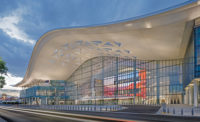The Expo at World Market Center
Las Vegas, Nevada
BEST PROJECT
OWNER: International Market Centers LP
LEAD DESIGN FIRM | INTERIOR DESIGN: EV&A Architects
GENERAL CONTRACTOR: PENTA Building Group
CIVIL, STRUCTURAL ENGINEER: Lochsa Engineering
MEP ENGINEER: Harris Consulting Engineers
CONVENTION SPACE INTERIOR DESIGN: Fentress Architects
LANDSCAPE ARCHITECT: JW Zunino Landscape Architecture
GEOTECHNICAL ENGINEER: Terracon
KITCHEN DESIGN: Legacy Food Service Design
LIGHTING DESIGNER: Light Solutions
PROJECT MANAGEMENT: Marnell Cos.
The Expo at the World Market Center project added 315,000 sq ft of exhibition and conference room space to the center’s 5 million sq ft of showroom facilities. As the latest phase of the World Market Center, the Expo challenged the design team to maximize the building footprint within the limited site area without compromising critical transportation functions in front of the proposed Expo Hall. The solution was to tuck a large portion of the Expo floor under the existing seven-story parking garage, thus giving the project an additional 30% of floor area. The first floor of the parking garage then served as the roof of the new area while still remaining accessible for vehicle parking above. To accomplish this, the entire first floor of the garage was waterproofed with traffic coatings and the expansion joint assemblies were changed out. Extensive planning and testing were done to ensure the resulting building envelope was 100% watertight. That involved multiple charrette meetings among the contractors, design team and consultants, and was accomplished after several revisions to shop drawings and multiple rounds of water testing.

Photo by Michael Tessler Photography
The project team also used existing vertical transportation systems in the garage, cutting project costs. Another programmatic challenge was to reduce the number of columns within the expo floor, made possible by placing columns on a 90 ft grid and eliminating one of the columns to provide 180 ft by 180 ft of column-free space for banquets and other events.

Photo by Michael Tessler Photography
An emphasis on material product selection and recycling construction waste helped The Expo at the World Market Center in Las Vegas earn high marks for sustainability. The project achieved a waste-diversion rate of more than 94% and received a certification rating of Two Green Globes from the Green Building Institute. The Expo also has demonstrated a 27.8% savings over a standard building of this type, and it has qualified for financial incentives through NV Energy’s Surebet program for energy efficiency.

Photo by Michael Tessler Photography




