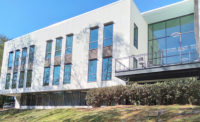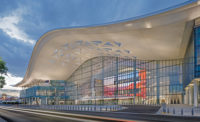ASHRAE New Global Headquarter
Peachtree Corners, Ga.
CONTRACTOR: Skanska USA Building
OWNER: ASHRAE (American Society of Heating, Refrigeration and Air Conditioning Engineers Inc.)
LEAD DESIGN FIRM: Houser Walker Architecture
SUSTAINABILITY CONSULTANTS: McLennan Design; Integral Group
STRUCTURAL ENGINEER: Shear Structural
MEP ENGINEER: Integral Consulting Engineering
MECHANICAL ENGINEER: Shumate Mechanical
The existing 66,700-sq-ft, 1970s-era office building provided an ideal opportunity for ASHRAE to apply its own building standards to transform a conventional structure into a net-zero energy building, thereby showcasing sustainability in action.
An extensive preconstruction effort and value engineering helped keep the project within the association’s budget, with cost savings redirected to other net-zero features. The budget also benefited from donations of major equipment from various manufacturers. The industry’s generosity required the project team to juggle multiple delivery dates with necessary preinstallation work to ensure mutual compatibility of disparate systems.

Photo by Jonathan Hillyer Photography
To decrease the heat gain from the outside environment, the team reconfigured the building’s continuous glazing. Crews constructed an exterior insulation and finish system (EFIS) with punched windows for a more sustainable facade featuring reconfigured window-wall ratios. Passive strategies such as window fins helped reduce glare, while high-velocity, low-speed fans provide a cost-effective system for distributing cool air. Other renovation elements included high-efficiency finishes and windows and low-flow plumbing fixtures.
Research and mock-ups developed with mechanical engineer Shumate helped the project team accelerate the learning curve required to successfully install more than 1,000 radiant ceiling panels—a rarity in the Southeast U.S.—while still maintaining the original project schedule. A similar mock-up approach for the sprinkler system enabled the team to spot a ceiling clearance discrepancy early enough to facilitate a timely redesign and avoid costly rework.

Photo by Jonathan Hillyer Photography
As the coronavirus pandemic increasingly played havoc with global supply chains, the project team often had to scramble to find alternatives to materials that were unavailable or delayed. For example, the flooring was changed, millwork was adjusted and temporary glass doors were used during move-in until the final products arrived.
Despite these and other challenges, ASHRAE moved into its $12.3-million headquarters on schedule. The building is as attractive and functional as it is energy efficient with an entry atrium that creates a welcome openness. Work areas are oriented to allow recycled workstations to be placed near daylight and views.
ENR Southeast’s sustainability judge praised the entire project team’s reuse of the existing building and site to create a comfortable facility with an “interesting” HVAC strategy that should result in lower energy costs.
“This will be a great example to the industry on how to reuse an existing building to create an energy-efficient building,” the judge said, adding that the building “could drive change in the design and construction industry.”




