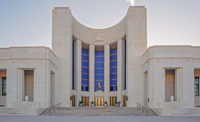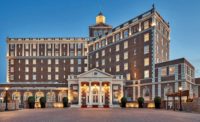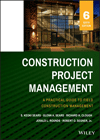The Stitch
Morrisville, N.C.
Award of Merit
CONTRACTOR: Choate Construction Co.
OWNER: Equator Capital Management
LEAD DESIGN FIRM: Gensler
STRUCTURAL ENGINEER: Lynch Mykins Structural Engineers PC
CIVIL ENGINEER: Kimley-Horn
MEP ENGINEER: Crenshaw Consulting Engineers
This adaptive reuse project transformed an empty, 1980s-era outlet mall located near Research Triangle Park into a modern facility offering Class A office space as well as laboratory space.
Contractors remade the former mall’s facade into a galvanized screen wall system featuring dark masonry, stone and wood accents. Two outdoor courtyards feature a community-raised garden and a terraced lawn.
The revamped structure’s lobby “stitches” together the “wings” of the former mall, with a full-service coffee shop perched underneath an open concept mezzanine.
The interior amenities of the mall-turned-office and laboratory space include a salon, doctor’s office, fitness center, locker rooms and pool tables.
Contractors also updated the building’s infrastructure, revamping the fire systems, plumbing, electrical and HVAC throughout the facility.
In order to fully understand the existing structure and other work completed in previous construction phases, Choate’s team laser scanned all 244,000 sq ft of the space to create a 3D point cloud that the designers used for an as-built reference.
According to Chad Parker with lead design firm Gensler, “The scans allowed us to understand the project and move from a continuum of discoveries to a series of knowns that you can plan around. The project could not have been completed without them.”







