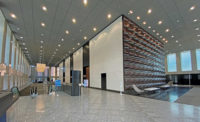Irving Plaza
New York City
Award of Merit
OWNER: Live Nation
LEAD DESIGN FIRM: EwingCole
GENERAL CONTRACTOR: Shawmut Design and Construction
STRUCTURAL ENGINEER: GMS
MEP ENGINEER: Highland Associates
LIGHTING/STAGE: Bandit
AV/IT: K2 Audio
The renovated theater reopens with a fresh interior design and new hospitality spaces that celebrate its deep history. The former main concert hall was transformed into a double-story rock ballroom that blends traditional motifs from its former days as a 19th-century hotel with edgy details that reference its 20th-century use for progressive gatherings pushing for social change. Carrying out an extensive renovation in a 160-year-old building required the team to consistently pivot as previously undocumented issues arose. The structural system necessitated installing additional shoring throughout the building, including new CMU piers topped off by steel beams to support the event floor. New reinforced concrete slabs were also required at the lobby entrance and on the event floor directly in front of the stage. While out-of-sequence MEP rough-in provided work-arounds amid extensive shoring, the pandemic forced a three-month shutdown. By continuing to plan, troubleshoot and communicate with all stakeholders during the break, the team was ready to mobilize as soon as restrictions lifted. The renovation was completed less than eight weeks after work crews returned from lockdown.

Photo by Halkin/Mason Photography LLC





