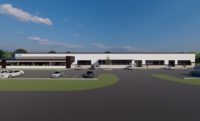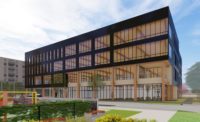Connecticut State Office Building Renovation
Hartford
BEST PROJECT
OWNER: State of Connecticut
LEAD DESIGN FIRM: Amenta | Emma Architects
GENERAL CONTRACTOR: Gilbane Building Co.
CIVIL ENGINEER: Fuss & O’Neill
STRUCTURAL & MEP ENGINEER: BVH Integrated Services
SUBCONTRACTORS: Southern Middlesex Industries Inc.; Acranom Masonry Inc.; Massey’s Plate Glass & Aluminum Inc.; MJ Daly LLC (Mechanical); Ducci Electrical Contractors; Blakeslee Prestress Inc.
The team preserved and restored the iconic Indiana limestone exterior of this 350,00-sq-ft, 1931-era Hartford, Conn. landmark with Art Deco features while the interior was fully gutted and renovated to create a modern office layout for state employees.
Finding a balance of cost, design elements and programming was challenging, but completion of the $163-million project, which bid slightly under budget, met expense and schedule targets and allowed for inclusion of all design elements and finishes. Taking a nimble and cohesive approach in the face of unexpected environmental challenges, the team noted its quick response to changing situations and reevaluated sequences while continuing to develop early release packages to allow for construction to begin in sync with design development.

Photo by Robert Benson Photography, courtesy of Gilbane Building Co.
Extensive use of laser-scanning technology enabled the team to manage issues before workers began mobilizing to keep the project on a tight schedule. While converting the existing interior courtyard areas into landscaped gathering areas, the team laser-scanned the courtyard facade to obtain info needed for coordinating the new terra-cotta windows.

Photo by Martinelli Photography, courtesy of Gilbane Building Co.
When trying to penetrate the reinforced waffle slabs, the laser scan identified the 12-in. by 12-in. terra-cotta area. This was extremely beneficial since the team was working with large risers that could not be offset in the field if the location of the terra-cotta was incorrect due to guesswork.

Photo by Martinelli Photography, courtesy of Gilbane Building Co.
During construction of the garage, the team said it faced unexpected challenges with below-grade contaminated soils containing asbestos and oil-impacted rock. To address the problem, team members worked with environmental designers to develop solutions—including direct loading, sorting and stockpiling of impacted materials that allowed for continuation of ongoing garage foundation work.
To stay on schedule, the team developed a revised plan and sequence that included a larger crane, reinforcement of garage foundations and utilities protection. Careful planning, enabled the project to finish without delays, the team says.
One Best Projects judge said it was “pretty unique” that the team had “a safety-wide stand-down to discuss the opioid epidemic. That is something that probably isn’t discussed enough.”





