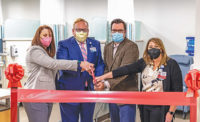Sunlit Chemical, a semiconductor supplier based in Taiwan, has broken ground on a plant near the Deer Valley Airport in north Phoenix—the company’s first U.S. manufacturing facility. The project’s 17-acre site includes the 190,000-sq-ft Sunlit Arizona building, which will produce hydrofluoric acid and other high-grade industrial chemicals in the first phase and is expected to be operational in spring 2023. As the team expands its operations, an upcoming phase will focus on raw material purification; that unit should be operational in 2025.
Spaces in the initial building include a 14,000-sq-ft, two-story office area incorporating steel, a glass curtain wall and CMU accents; an 84,000-sq-ft, one-story production center; 40,000 sq ft of 50-ft-tall storage; 50,000 sq ft of preengineered metal canopy for ISO tank storage, which will include a 30-ton crane for moving the tanks; and a 4,000-sq-ft CMU waste treatment plant. Weiss-Magness Architects, Phoenix, is the architect for the design-build project, which is being built by Brycon Corp.

Photo courtesy of McCarthy Building Cos.
McCarthy Building Cos. recently reached its peak workforce on the Arrow Canyon Solar project, a 274-MW DC solar and 91-MW, 455-MWh DC-coupled battery energy storage system facility located on the Moapa River Indian Reservation near Moapa, Nev. McCarthy was hired as the EPC contractor by EDF Renewables to construct the 1,387-acre project, with more than 200 workers on the jobsite, including 46 tribal members. When completed in December 2022, one of Nevada’s largest solar-plus-storage installation projects will feature more than 621,093 photovoltaic modules.
With the support of its partners at Bombard Electric, Las Vegas Paving, Soil-Tech, CMC Rebar and JBM Construction, and in tandem with LiUNA and IBEW unions, the project is providing workforce training and skills development for both tribal and non-tribal members. Onsite training is being provided for individuals of all levels of experience, including entry level, to aid workers in the development of skills for long-term career opportunities in the Southwest’s rapidly expanding solar industry.

Photo courtesy of McCarthy Building Cos.
Arizona State University unveiled its newest interdisciplinary science and technology building on April 19 at the school’s Tempe, Ariz., campus. The $192-million facility, named the Rob and Melani Walton Center for Planetary Health during the grand opening ceremony, brings together ASU’s School of Sustainability, the Institute of Human Origins and the Global Futures Laboratory.
The 281,000-sq-ft, five-story building, designed by Architekton and Grimshaw Architects and built by McCarthy Building Cos., includes several low-carbon footprint strategies, including the use of fly-ash concrete admixtures and BubbleDeck, a void form structural deck system. Sustainable mechanical and energy systems and biomimicry design elements inspired by the surrounding desert for the LEED-Platinum-targeted building reflect the occupants’ focus on interdisciplinary environmental problem-solving.

Photo courtesy Scott Blair for ENR
“We are bringing together the humanities and groups focused on sustainability … and labs like this one that is focusing on carbon capture,” said Michael Crow, ASU president. “How do we undo some of the damage that’s been done? How do we rethink conservation?” Those questions will be the focus of students and faculty at the new facility to produce “sustainability solutions that can be useful for every level of our society,” he added.
The building includes classrooms, office space and a conference and education center. Dry labs provide space for computing, cybersecurity, robotics and engineering design and fabrication, while research labs include bioscience, engineering, life sciences and sustainability. A five-story shaded atrium allows for central circulation and improved connectivity.



