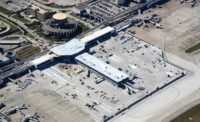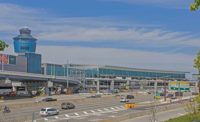Will Rogers World Airport Terminal Expansion
Oklahoma City
BEST PROJECT
KEY PLAYERS
Owner: Oklahoma City Airport Trust
Lead Design Firm: FSB Architects + Engineers
GC/CM: Timberlake Construction Co.
Civil: MacArthur Associated Consultants
Structural/MEP: FSB Architects + Engineers
Technology Design: IP Design Group
As part of an ongoing effort to improve Oklahoma City’s prospects as a destination site, the 150,000-sq-ft second-phase terminal expansion at Will Rogers World Airport added three structural bays and four new gates off the east concourse. The project, which was designed by FSB Architects + Engineers and HOK, also delivered a new security checkpoint, which consolidates two existing Transportation Security Administration checkpoints and aims to reduce check-in times through smart technology.
The public can also access a new glass-enclosed observation gallery, additional seating in the baggage claim area and space for shopping, dining and concessions. A large, natural light-filled “town square” concept provides additional seating and includes terrazzo artwork that showcases the culture of Oklahoma City. Other new spaces include the Military Welcome Center and additional offices for airport tenants and administration.

Photo by Simon Hurst Photography
Timberlake Construction, which broke ground on the project in April 2019, faced unforeseen building conditions, including three layers of concrete slabs discovered below the basement. Crews found additional piping and other structural materials throughout the demolition process as well. The design and construction team addressed these challenges through ongoing communication with the owner and by prioritizing long-lead-time items. These efforts helped deliver the $68-million project under budget and on time in August 2021.
Since this was a municipal project, there were legislative delays while working through approval of the final design and construction. As local entities, Timberlake Construction and FSB Architects + Engineers worked with the owner to make sure all issues were addressed and resolved in a timely manner.
The airport remained fully operational during construction, allowing uninterrupted flow of passengers and airport traffic throughout the terminal. Construction staff had to follow all Federal Aviation Administration, TSA and airport security guidelines. Extensive background checks were required for all personnel, badges, security clearances and VIP-only security zones.

Photo by Simon Hurst Photography
In a nod to the past, the completed project features a public observation deck, where passengers can watch airplanes take off and land—similar to some airport designs of the 1960s. The public observation deck is suspended above the concourse and features lounge space with views of the terminal and airfield.
In areas below the observation deck as well as the TSA checkpoint, local artist Matt Goad designed a mosaic in the terrazzo floor dubbed “OKConnected.” The mosaic guides travelers through the space while highlighting Oklahoma City’s history, culture and people. The terrazzo floor is part of Oklahoma City’s 1% for Art—a city ordinance that helps fund public art programs.
The expansion was designed to put the “world” back in Will Rogers World Airport, according to the project team. The new expansion provides new space for U.S. Customs and Border Protection to handle international flights. In addition to adding a new east concourse with four new gates, the airport has future plans for six additional gates.




