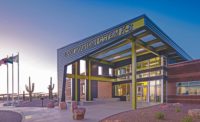Ursuline Academy of Dallas
Dallas
Award of Merit
Owner: Ursuline Academy of Dallas
Lead Design Firm: Glenn Partners
GC: Hill & Wilkinson General Contractors
Civil: Pacheco Koch
Structural: Alpha Consulting Engineers
MEP: Schmidt & Stacy Consulting Engineers Inc.
Concrete: Murray-Ward Contracting Inc.
Curtainwall/Metal Panels: Armetco Systems LLC
Mechanical/Plumbing: H&G
Structural Steel: Steel Construction Services
Masonry/Cast Stone/Precast: ROC Construction Inc.
The $52-million Ursuline Academy of Dallas project created nearly 120,000 sq ft of new and renovated space, including a new east campus building as well as a renovation and addition on the west campus. The east campus building includes a 1,000-seat auditorium. The two-story west campus expansion is dedicated to administrative spaces, offices, collaboration areas, employee workspaces and conference rooms.
The east campus was phased so students could occupy half of the building while construction continued on the courtyard, theater and surrounding spaces. On the west campus, the team had three months during the summer to complete interior work in the existing kitchen, classroom and dining space. The two-year project completed on time in March 2022.




