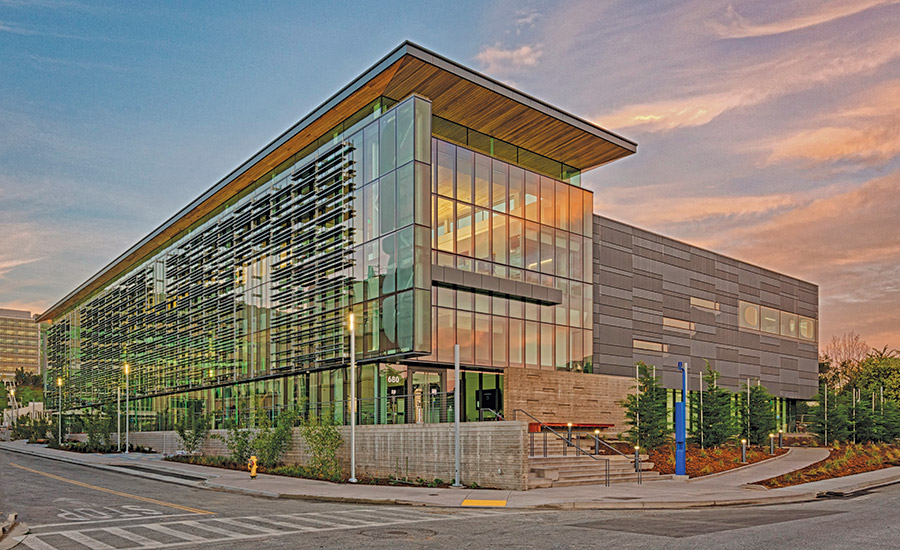Genentech Clinical Supply Center
South San Francisco, Calif.
BEST PROJECT
Submitted By: XL Construction
Owner: Genentech
Lead Design Firm (Architect & Engineer): Fluor Corp.
Architect (Shell & Admin): Perkins & Will
General Contractor: XL Construction
Civil Engineer: Wilsey Ham
Landscape Architect: MPA Design
Design-Build HVAC: Southland Industries
Design-Assist Plumbing & Process: Murray Co.
This two-story, 78,000-sq-ft pharmaceutical manufacturing facility located at a prominent corner of Genentech's 200-acre headquarters campus was designed to produce innovative drugs.
As the prototype for future construction, the building is adaptable to a variety of site conditions and research demands. The manufacturing area is conceptualized as a giant manufacturing ballroom that can be filled with scalable modules for accommodating various processes and at different scales.

Photo courtesy of Marco Zecchin/ImageCenter
The core manufacturing function is supported by open office areas, supplemental labs and a circulation and viewing corridor for people and materials that wraps around the perimeter of the manufacturing areas.
Establishing a target value delivery approach early in the project allowed the owner to make timely decisions and understand their potential effects on cost and schedule.
One such decision was to employ a more proactive approach to the procurement of materials—ordering process equipment early and storing it at an onsite warehouse. As a safeguard against long-standing issues regarding elevator procurement and fabrication, the team released that part of the project early to ensure that the system would be available for installation according to the schedule.

Photo courtesy of Marco Zecchin/ImageCenter
A six-month BIM modeling process helped ensure that the challenging construction process would be accomplished as efficiently as possible while also maintaining a high level of quality for the building’s complex infrastructure systems.
Because the project site is near a large body of water, a unique foundation system was designed to provide structural stability and prevent moisture infiltration.
The need to engineer and install all interstitial ladders and ceiling panels so early in construction required modular clean rooms to be built from the top down, starting with the process of hanging the ceiling grid, followed by installation of the ceiling panels and walls.
Unlike traditional manufacturing facilities, the building creates a space that connects people, both visually and physically.
The public-facing element is given a dramatic appearance with the introduction of a pavilion-type wooden roof that floats above occupied workspaces.
Extensive glazing heightens the user experience of the workplace with expansive views and diffused daylight. Sunshades on the east-facing facade reference the pattern of a DNA sequencing readout and filter sunlight to reduce direct heat gain and mitigate glare.
Close coordination and communication across the project team enabled the cutting-edge production facility to be completed on time and at budget.
Appropriately, technology played a key role in the project, from the collaboration tools that kept team members connected to 3D model work sessions. Augmented reality software helped end-users understand the ergonomics and final layout of the spaces. This allowed for quality spot checks in the field for building systems rough-in, wall devices and ceiling penetrations.
Trade partners were engaged under design-build or design-assist delivery methods as needed to best serve overall project goals.




