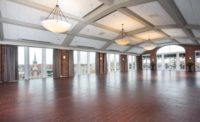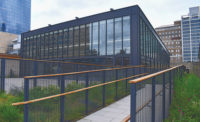Pier 70 Building 12
San Francisco
AWARD OF MERIT
Submitted By: Plant Construction Company, L.P.
Lead Design Firm: Perkins&Will
General Contractor: Plant Construction Company, L.P.
Civil Engineer: BKF Engineers
Structural Engineer: Nabih Youssef Associates Structural Engineers
MEP Engineer: Point Energy Innovations
Architect: Perkins&Will
Shoring Design Engineer: Degenkolb Engineers
Building Lifting Contractor: Bigge Crane & Rigging Company
This comprehensive adaptive reuse project required lifting a 60,000-sq-ft steel-framed World War Two-era warehouse 12 feet in the air to create a workspace. The construction team them built a below-grade parking garage, “market hall” retail space with a common court and public restrooms, 45,000 sq ft of mezzanine space, and 60,000-sq-ft of office space.
More than 200 hydraulic jacks interconnected to a central hub were used to gradually elevate the 2,300-ton structure over the course of four weeks. This process included reinforcing and strengthening a significant amount of the existing building by adding plates, column knee braces and angle braces to create truss moment frames. More than a mile of 1-in-thick steel cable was used to provide temporary bracing that avoided welding or other attachment methods to protect the building’s historic fabric.
Preservation of the corrugated metal panel exterior required innovation as well, as replacement of even a single element would compromise the historic patina aesthetic, as well as the building’s character. The project team developed a façade upgrade strategy that allowed exterior metal panels to remain in place while the waterproofing and insulation and wall framing was installed from the outside in—the opposite of most conventional approaches.
The renovated Building 12 welcomes visitors to the grand market hall via three colossal red portals and fully operable window walls along key facades. The renovated warehouse also includes space for a brewery and studios for local craftspeople and artisans.




