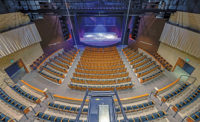MCASD La Jolla Expansion
La Jolla, Calif.
AWARD OF MERIT
Submitted By: Level 10 Construction
Owner: Museum of Contemporary Art, San Diego
Lead Design Firm: Selldorf Architects
Contractor: Level 10 Construction
Civil Engineer/Landscape: LPA
Structural Engineer: Simpson Gumpertz & Heger
MEP Engineer: BuroHappold
The expansion to the Museum of Contemporary Art includes the addition of 46,400 sq ft of space and the renovation of 28,000 sq ft of existing spaces. The design provides more gallery areas, creates a more welcoming entry, and gives greater coherence to the site, enhancing the Museum’s ocean-front location. The new structure includes cast-in-place concrete, travertine panels, and aluminum sun shades, which create a contrast to the existing stucco building. Skylights and vertical windows bring in natural light and coastal views, while an existing parking lot and loading dock are transformed into a publicly accessible art park.
Creating gallery spaces with high ceilings was a requirement for the museum, but this was challenging to achieve because the project was close to the Pacific Ocean and the California Coastal Commission regulated building height to protect coastal views. The solution was found in the preservation of the existing auditorium, which was exempt from the height guidelines due to its age.
With consultation from the project team, the owner decided to add new gallery space by constructing a new basement gallery under the existing auditorium and to transform the upper level into new gallery space with 22-ft ceilings. Adding the new basement under the existing structure was the primary challenge on the project as the existing structure had to be supported 30 ft in the air while the new basement was constructed beneath it.




