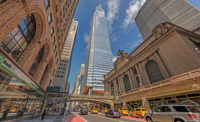One Westside
Los Angeles
BEST PROJECT, PROJECT OF THE YEAR FINALIST
Submitted By: MATT Construction
Owner: Hudson Pacific Properties Inc.
Lead Design Firm: Gensler
Contractor: MATT Construction
Civil Engineer: KPFF
Structural Engineer: Englekirk Structural Engineers
MEP: ARC Engineering Inc.
One Westside transformed a sizable, abandoned shopping mall into a nearly 600,000 sq-ft, modern office campus. A transformation of this scale required creative thinking to successfully renovate and create a design that was functional for an office space. To transform this three-story shopping mall into a functioning office space with a cohesive indoor-outdoor feel, the team had to perform extensive structural demolition to large sections of the space without impacting the remaining building.
Almost one-third of the third level needed to be demolished to achieve the indoor-outdoor framework. To preserve the remainder of the building, the team utilized selective demolition that required surgically precise cuts into the structure. The construction team spent much time surveying and calculating layout prior to cutting concrete and steel beams, which allowed them to preserve the rest of the existing building.

Photo courtesy of Hudson Pacific Properties
A major challenge from the beginning was dealing with original design drawings that were developed around the building’s 1980s as-builts. Soon after starting demolition, the team discovered numerous changes to the building that various tenants had made over the course of more than 30 years that caused the existing structure to no longer match the as-builts used for the design. Because these discrepancies were discovered after fabrication had begun, the design and construction teams had to address issues between the existing building and the design plans as construction continued to avoid impacts to the fabrication process.
While working to overcome the challenges that arose from these discrepancies, the team utilized augmented reality (AR) goggles to project the 3D models onto the existing spaces and identify structural disparities.
Another construction challenge dealt with sloped floors on the original building that were not ideal for a functional office space. This required the design team to come up with stepped, foam-filled topping slabs that had minimal impact to the structural design of the existing structure. This caused challenges for the construction team because the slabs had to be installed using benchmarks, as if the existing floors were not present.

Photo courtesy of Hudson Pacific Properties
The project also had to maintain schedule and budget while overcoming issues caused by the COVID-19 pandemic. Despite pandemic-induced challenges such as supply chain delays, manpower shortages and additional hygiene constraints and safety measures, the team completed the project ahead of the originally scheduled completion date.
One Westside’s completely transparent exterior façade is made of floor-to-ceiling glass and architectural concrete and completely changes the way the building engages with the surrounding neighborhood. With the addition of Google and its many employees, the area is expected to attract retail amenities that will positively impact the community and its local workforce.
On this sustainable project, the team made sure that more than 75 percent of construction and demolition debris was diverted away from landfill contributions, while an integrated energy optimization strategy was implemented for reduced energy consumption and reliance on fossil fuel energy.





