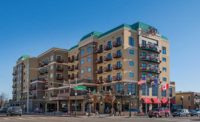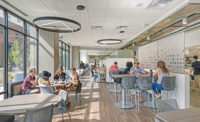Westin Tempe
Tempe, Arizona
Award of Merit, Residential/Hospitality
Submitted By: RSP Architects
Owner: CAI Investments
Lead Design Firm: RSP Architects
General Contractor: Beal Derkenne Construction
Civil: HilgartWilson
Structural: PK Associates
MEP: IMEG (formerly MSA Engineers)
Landscape Architect: TRUEFORM Landscape Architecture Studio/The Design Element PLLC
This 18-level, 290-room downtown Tempe hotel, completed at budget and on schedule October 2021, features the highest open-air rooftop bar in the Valley, a designer lobby suggesting desert canyon walls, a restaurant with an exhibit kitchen, as well as a coffee shop and extensive meeting and event space.
Located on a tight urban site, the building contextualizes with the historic neighborhood, as its red tones match the classic brick masonry in the community. EFIS panels were fabricated offsite and quickly installed without scaffolding.
The ground level had specific programmatic requirements established by the hotel brand. After the overall schematic design was completed, the hotel transitioned into new standards, which required an update to all guest rooms and adjustment to the original concept. The team modified the established desert riparian-inspired concept to fit within the new guidelines.
Another hurdle was that the project was constructed throughout the height of the pandemic. To address this, the team implemented additional procedures for worker safety, including various cleaning and testing protocols. They also had to constantly reevaluate the schedule and adjust resources to maintain progress.
Later, the project was impacted by supply chain issues, particularly with furniture, fixtures and equipment. Working collaboratively, the team was able to source similar in-stock products or those that could be produced quicker. Additionally, recommendations were made regarding how to reconfigure spaces temporarily until delivery of the final products. These workarounds minimized disruption to project delivery and hotel operations after opening.




