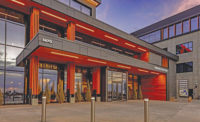Deutsche Bank Center
New York City
Award of Merit
Submitted By: AKF Group
Owner: CBRE
Lead Design Firm: Gensler
General Contractor: Structure Tone
Structural Engineer: Thornton Tomasetti
MEP Engineer: AKF Group
Landscape Architect: MPFP
Smart Building Design: Affiliated Engineers
Commissioning Agent: BALA
Lighting Design: Kugler Ning Lighting
Spurred by its lease expiration and need to find a new headquarters, Deutsche Bank’s building conversion allowed it to create a premier trading environment with flexible workspaces, says the project team. The conversion was finished 10% under the approved budget with about 10% of overall cost committed to minority and women-owned businesses.
The 27-month project, which was completed on time, included designing 550,000 sq ft of workplace, 260,000 sq ft of trading floor space and 190,000 sq ft of conference and amenity areas. Trading floors required large, continuous floor plates with ample sight lines. The project, which seeks LEED Gold certification, is designed with openness, communication and sustainability features. A key challenge was converting more than 1 million sq ft of TV studios and divided offices into trading floors with open workspaces. Upgrades required jacking up the core for a raised floor and trading floor underfloor air, atypical for New York City buildings.
Crews replaced aging infrastructure except for the main chilled water piping riser and electric feeders that had added 20-year design life and were reusable, which helped save on cost and schedule and cut waste. New infrastructure included a backup air-cooled chiller plant for critical loads, new cooling towers on the roof and a water-cooled chiller plant. For the mixed-use building, the team used creativity and technical expertise to avoid disrupting tenants and business occupants.




