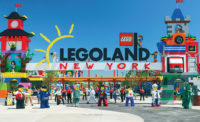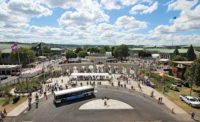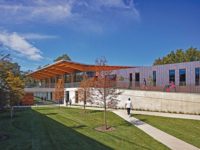YMCA of Greater New York Northeast Bronx Community Center
Bronx, N.Y.
Award of Merit
Submitted By: Gilbane Building Co.
Owner: YMCA of Greater New York
Lead Design Firm: Marvel Architects PLLC
Construction Manager: Gilbane Building Co.
Subcontractors: Donaldson Interiors; Tony Casale Inc.; KJC Waterproofing Inc.; Donnelly Mechanical Corp.; A&F Fire Protection Co.; Long Island Concrete Inc.; Aspro Plumbing Inc.
The 53,285-sq-ft project serves as a key community gathering place, with social, education, health and cultural offerings. The YMCA also includes recreational space, a teach-in kitchen and gym, two swimming pools, a wellness center and parking for 2,000 cars. Topping it is an urban agricultural roof. There is also protected outdoor play and program space.
CM Gilbane faced a significant challenge at the onset: taking over the project from another builder. The team opted to accelerate the contract award process to speed work in key areas, such as the foundation, structural steel and mechanical engineering.
Gilbane and the design team hammered out a value engineering alternate matrix to identify “how scope would shift between trades,” the team says.
Construction of the building was also broken out into three main work areas for the aquatic center, the pool and locker room, and the main pavilion, allowing work to continue in the other sections even if it was stalled in one area.
The team was able to turn the project over early in March 2021 for use as a vaccination center, completing the transition in five weeks, or half the scheduled time.
With the YMCA on the campus of a home for at-risk youth and a school for the developmentally disabled, safety was a major concern.
Gilbane held weekly meetings with school officials and installed additional sidewalk lighting and construction fencing including around the site’s perimeter.




