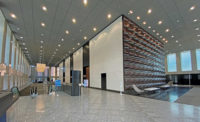Ivanti Headquarters
South Jordan, Utah
Award of Merit
Submitted By: Method Studio
Owner/General Contractor: Stack Real Estate
Lead Design Firm: Method Studio
Structural Engineer: Dunn Associates
MEP Engineer: CCI
Electrical: Hunt Electric Inc.
Design for this 180,000-sq-ft workplace was completed for a single tenant in June 2020, but when the pandemic compelled the tenant to adopt a hybrid workplace, a more efficient and flexible design was adopted. The tenant reduced its office square footage and designated two floors of the original six floors for sublease. The design team pivoted to execute a revised design for the two subleased floors and rework the existing space for the original tenant. The interconnecting stair wasn’t yet designed when key engineering decisions were made, such as placing sizing beams in the heart of the building during core and shell construction. As a result, engineers had to account for the assumed loads of the stair based on schematic concepts from the design team. The final design was a stair intended to be free-floating within the middle of a large floor opening with no visible columns or hangers from which mid-landings could be supported. Creative double cantilevers were used at mid-landings and expansion joints to account for seismic loads.




