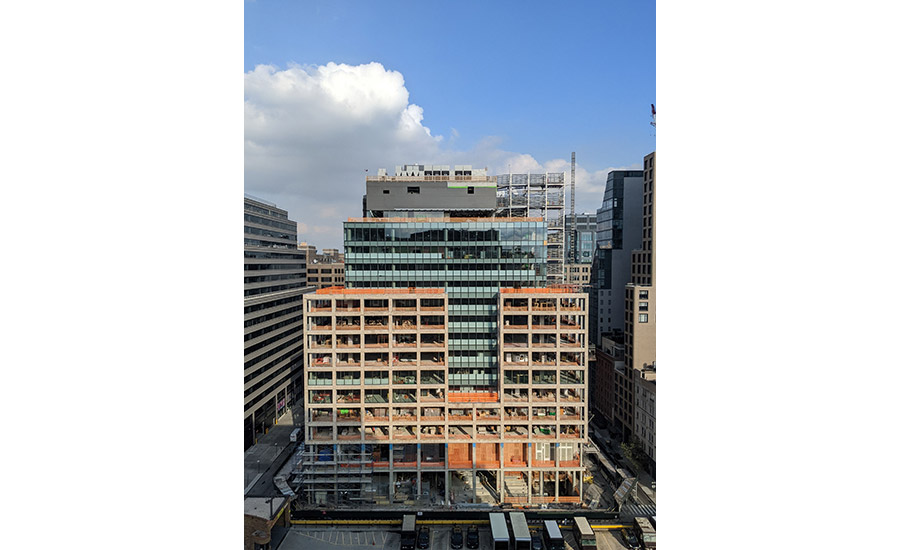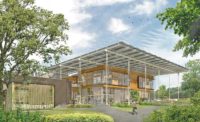Just as the design phase for 555 Greenwich Street in lower Manhattan was getting underway in April 2019, New York City enacted Local Law 97, an ambitious sustainability regulation for new buildings of more than 25,000 sq ft.
Though the planned 16-story office tower was far enough along in the permitting process to proceed with a more conventional approach to its building systems, the project team debated whether it should seize the opportunity to find an optimal combination of advanced technologies that would set a new benchmark for energy efficiency.
Thomas Aloi, vice president, construction for 555 Greenwich’s development joint venture partner Hines put the choice another way.
“We can be the best last building of this generation,” Aloi said at the time, “or we can be the first great building of the next generation.”
Four years of intense collaboration later, 555 Greenwich reached substantial completion in early June, and is now in the process of commissioning its complex building systems. Configured around an innovative “circular energy infrastructure” concept, Hines says the 270,000-sq-ft building is the first in New York City to combine a fully integrated radiant heating and cooling system, a dedicated outdoor air system and a closed-loop geothermal system, all of which turn the superstructure into a large thermal battery.
Powered entirely by electricity, 555 Greenwich’s building systems are projected to perform more efficiently than petroleum-fueled counterparts, using 40% less energy than an average large office building.

Rather than using a single geothermal ground loop, tubing is incorporated in each of 555 Greenwich’s 80-ft-deep caissons.
Photo courtesy JB&B
Making It Happen
A host of factors played into the decision to maximize sustainability, perhaps none quite as important as the owner’s commitment. Ben Rodney, Hines’ vice president for construction, explains that the joint venture, which also includes Trinity Church Wall Street and Norges Bank Investment Management, had a long-term view of the neighborhood. As Norway’s sovereign wealth fund, Norges Bank encourages investments that will have a positive impact on society and the environment.
“It’s debatable whether, without that partnership, this project would have happened,” Rodney says.
Another critical element was project team collaboration, and lots of it.
From the outset, the team’s goal had been to create a best-in-class workplace that would also incorporate a horizontal overbuild to connect with 345 Hudson Street, an adjacent, century-old building also owned by the development joint venture, says Arno Adkins, a partner with design firm COOKFOX.
Now, the opportunity to make 555 Greenwich a singular accomplishment in sustainability as well became a teamwide mantra, even as the pandemic curtailed the amount of valuable face-to-face interaction needed to drive innovation and solve problems.
“It took everybody to figure out how to go with an all-electric building- systems approach, how to leverage this unique location to create a design that responds to this legislation and climate change, as well as the unique characteristics of the overbuild,” Adkins adds.
At the same time, the project team had to be wary of over-complicating things in the name of progress, says Scott Frank, managing partner for the building systems engineer, Jaros, Baum & Bolles (JB&B).
“Our industry is littered with examples of the best of intentions—new innovations, new ideas—and it’s struggled, or worse in some cases,” he adds. “We spent a lot of effort, and made a lot of progress, we think, to simplify and create modularity in the systems.”
JB&B associate partner Michelle DeCarlo points to the radiant floor systems as an example of the iterative nature of the design process.

Rooftop air-source heat pumps generate heat by using electricity to run compressors, removing the need for a gas or steam boiler.
Photo courtesy JB&B
“We went through thoroughly how the system got designed and how it would allow for tenant flexibility,” she says. After that, she adds, “layers and layers of test procedures to understand how it would function along with the rest of the building. And that’s just a small portion of the project.”
The unique combination of innovative systems also required consideration of comments provided by the construction trades, led by construction manager AECOM Tishman, as well specialists in geothermal systems and controls.
“The trades, the technical people, the contractor—everybody rolled up their sleeves and dug in and did things that they wouldn’t typically do with any other project,” Aloi says, adding that the broad input yielded insights such as ensuring scheduling flexibility for both the building system and the project as a whole.
“It can’t be driven like a regular construction schedule,” he says. “Embarking on a project has to take a different tempo. There were times when we drove and tried to push schedule in a way that may have hurt us a little.”
Aloi also recalls some differences of opinion with the GC regarding how long some tasks would take to implement.
“Just knowing the nature of the beast,” he says, “I felt we needed to do some of these things more surgically, methodically, take our time.”

Perimeter PEX tubing is spaced 6-in apart to allow for heating and cooling; cooling-only interior tubing is spaced 10-in apart.
Photo courtesy COOKFOX
Commissioning and Beyond
The collaborative learning process is continuing as 555 Greenwich’s innovative systems move through a startup and commissioning program that will not only ensure the system’s function properly, but also simulate performance under a variety of ambient weather conditions that may not occur for months, or even years. According to Hines, 555 Greenwich will use artificial intelligence to efficiently “toggle” between the building’s geothermal heat sources, predict heating and cooling needs in advance based on weather forecasts and occupancy patterns, and, over time, “learn” how to more efficiently transfer energy to and from 345 Hudson.
“It’s going to be as simple as driving a car,” Aloi says, “but the nature of the system means operators will need to be able to make well-informed decisions in advance so that the building can respond to them properly.”
While the 555 Greenwich project still has much to teach about creating with high-sustainability buildings, some lessons are already readily apparent.
“Going through this process has been educational for everyone,” Adkins says. “It required a deep dive by all parties, and really intense collaboration. It’s valuable to any project, but even more so on this one given the context and the pioneering that was involved.”
DeCarlo agrees, adding that the process is ongoing.
“We are going to continue to refine the operations of this new complex system, even after people occupy the building, she says. “We know we’re going to learn together, make tweaks together, and at the same time learn as much as we can to further evolve the design for future iterations.”
Mel Ruffini, executive vice president of AECOM Tishman agrees, adding that by adding that by mixing historic elements with 21st century innovation and vision, “555 Greenwich is sure to become a leading example of what’s possible in commercial construction and set a new bar in sustainability within our industry.”
“Like with many changes in our industry, there’s a learning curve, but we can learn from past experience to make that curve easier,” Frank says. “We hope we’ve moved this project in that direction.”
For Rodney and Hines, it already has.
“It has completely changed the mindset of how we do buildings in this portfolio, as well as what Hines does globally,” Rodney says. “We don’t know what the future of large-scale commercial buildings will look like after the pandemic. But I hope [this project] will inspire not just us but others in the industry.”




