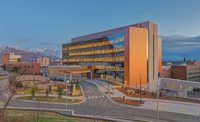UC Davis Health Rehabilitation Hospital
Sacramento
Award of Merit
Submitted by: McCarthy Building Cos.
Owner: LifePoint Health
Lead Design Firm: Taylor Design
General Contractor: McCarthy Building Cos.
Civil Engineer: Cunningham Engineering
Structural Engineer: Structural Affiliates International Inc.
Mechanical/Plumbing Engineer: Shadpour Consulting Engineers
Electrical Engineer: Tanner Engineering
Geotechnical Engineer: Geocon Consultants Inc.
Kitchen Consultant: Dennis G. Glore Inc.
In addition to being Sacramento County’s first freestanding rehabilitation hospital, this 58,000-sq-ft facility more than doubles the inpatient rehabilitation capacity formerly available at UC Davis Medical Center.
Managing a tight budget and fast schedule was crucial in achieving the project’s March 2023 completion. To mitigate a large number of deferred approvals from the California Dept. of Health Care Access and Information, the team proactively started work on fabrication and installations. These deferrals also led the contractor to build the structure backward, focusing on interior build-out work like drywall production and installations ahead of exterior completion.
Crews created a temporary roof and scaffolded the entire building before shrink-wrapping the whole structure, which covered both the scaffolding and the temporary roof.
The contractor utilized prefabrication as much as possible, including ductwork and most of the mechanical and plumbing systems. Two reusable water holding tanks will be used for domestic water and sewage usage and retainment, which will allow the hospital to function independently for up to 72 hours.
Sustainable choices in lighting, heating and cooling and material use will help lower operating costs over the lifetime of the hospital as well.
Although the hospital is located right next to an active elementary school, the team planned day-to-day work around the school’s activity to ensure the public remained safe during the project.




