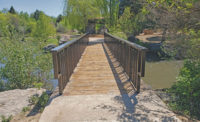Presidio Tunnel Tops
San Francisco
BEST PROJECT
Submitted by: Swinerton Builders
Owner: Presidio Trust
Lead Design Firm: James Corner Field Operations
General Contractor: Swinerton Builders
Civil/Structural Engineer: Magnusson Klemencic Associates
MEP Engineer: PAE
Architect (Structures): EHDD
Sustainability Consultant/Commissioning Agent: Stok
Subcontractors: Abundant Playscape; Applied Materials & Engineering Inc.; Arborica; BASEngery; Earthscape; GIZMO Art Production; HLB Lighting; Holmes Structures; Inclusive Play Environments; McGuire & Hester; Miller Pacific Engineering Group; Sonoma State; Studio Terpeluk; Towill Inc.; Wallace Laboratories; WSP
To connect the interior of the Presidio to the waterfront, this $118-million effort included the development of 14 acres of new parkland over bustling highway tunnels.
Since opening in July 2022, Tunnel Tops has had nearly 2 million visitors. This national park site features scenic overlooks, trails, picnic areas and gathering spaces that are surrounded by gardens and meadows with 180 native plant varieties.
Being located on top of the busy Caltrans highway tunnels translated into maximum and minimum elevations per dirt weight. More than 50,000 cu yd of imported soil was spread over a lightweight geofoam underlayer to cover the tunnels and to distribute the horticultural soil weight necessary for the plantscape.
The team addressed multiple undocumented utilities and underground conditions, adding to the project’s cost and complexity.

Photo courtesy James Corner Field Operations
Scope of work included the seismic upgrade and historic renovation of Crissy Field Center, but it sat on an existing grade roughly 4 ft below the water table. The contractor completed dewatering and excavation underneath the historic building footprint before implementing a buckling-restrained brace frame for seismic stability. Approximately one-third of the project has a structural capillary break to handle the current water table and mitigate the potential sea level rise.
Because of the site grade, a benched embankment was installed to prevent the sliding soil. Utilities were installed across the 14 acres, including a storm and a domestic water system. New electrical infrastructure was necessary to service a large amount of site lighting, including four medium-voltage transformers to carry the new load.
All lumber was recycled from the Presidio’s reforestation program, including a 90-ft-long by 6-ft-wide Presidio cypress used in more than 100 Tunnel Tops furnishing elements, including benches, built-in seats, picnic tables, gates and multiple playground features. The project team presented this solution as a sustainable and cost-effective value engineering option.
For using more than 50 environmentally sound landscape practices, the project achieved ReScape rated landscape certification.




