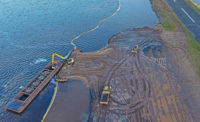Atlantic Aviation Scottsdale Hangar
Scottsdale, Ariz.
BEST PROJECT, AIRPORT/TRANSIT
Submitted By: JE Dunn Construction
Owner: Atlantic Aviation
Lead Design Firm: DWL Architects + Planners
General Contractor: JE Dunn Construction
Civil Engineer: Mead and Hunt
Structural Engineer: AV Schwan
MEP Engineer: Tempe Mechanical
Consultant: DES Consultants
Subcontractors: E&K of Phoenix Inc.; HardRock Concrete Placement; Markham Contracting Co.; Tempe Mechanical
With a design inspired by the Sonoran desert, Atlantic Aviation’s new hangar features a facade composed of a random pattern of vertical and diagonal reveal joints and an undulating parapet line that together create an abstract composition that complements the nearby McDowell Mountain Range.
More importantly, the project’s hangar and tenant spaces create a cohesive visual aesthetic that seamlessly ties into the modern design of the high-end amenities and services offered at Atlantic Aviation’s facilities within Scottsdale Airport.
Completed on budget and ahead of schedule in July 2022, the Scottsdale hangar project’s scope included demolition of an existing T-hangar that cleared the way for two new 28,000-sq-ft hangar bays with attached support buildings for future tenant build-out.

Photo courtesy JE Dunn Construction
The hangar interiors included lightly colored painted walls, epoxy flooring finishes, trench drains and large volume ceiling fans. Sitework included apron area pavement improvements, customer parking, covered parking, AOA wrought iron security fencing and landscaping. Additionally, one support building received a complete high-end interior office build-out for Jet Linx’s day-to-day operations.
For the improved hangars, crews installed concrete tilt walls with long span steel joist structures with exterior composite metal panels, metal facade and canopies.
The project team of lead design firm DWL Architects + Planners and contractor JE Dunn Construction coordinated at the shop drawing level to ensure that the openings, structural embed and architectural reveals of the tilt walls were laid out according to the plans.
Crews also used panel mock-ups for approvals on finish, patching and painting and to ensure proper implementation of structural elements, joint sealants and coping. Pre-erection meetings and quality walks reinforced safety, sequencing and cohesive installation from drawings to the field.

Photo courtesy JE Dunn Construction
Additionally, performing construction work on an active airfield required strict adherence to Federal Aviation Administration requirements and avoiding impacts to airfield traffic. Foreign objects and debris (FOD) management was a top priority throughout construction; members of the project team completed numerous daily jobsite walkthroughs to ensure that all construction debris was secure and couldn’t be displaced from jet blasts or storms.
DWL Architects + Planners designed the hangar’s main entrance with a large overhead canopy, portions of which are semi-perforated over landscape areas. This allows for diffused natural light and rainwater to reach the planting beds that are filled with desert native cacti and shrubs.
Notably, each hangar bay also utilizes energy-efficient high bay lighting and industrial fans that combine to help keep the space bright and cool without the need for air-conditioning.
Designed with high clearance in mind, expansive vertical heights within these hangars now provide enough space for the owner to store larger aircraft and helicopters with high tail heights.




