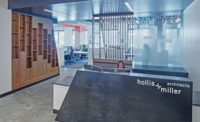Mortenson Arizona Office
Tempe, Ariz.
BEST PROJECT, INTERIOR/TENANT IMPROVEMENTS
Submitted By: Mortenson
Owner/General Contractor: Mortenson
Lead Design Firm: RSP Architects
Structural Engineer: PK Associates
MEP Engineer: IMEG
Furniture Dealer: Transact Commercial Interiors
Subcontractors: Architectural Design & Signs Inc.; Integrity Electrical Services Co.; Western Millwork; West Coast Partitions Inc.
Mortenson’s new 15,257-sq-ft office space is located on the first floor of the Beam on Farmer, Arizona’s first cross-laminated timber (CLT) Class A office building. Mortenson’s move to the site reflects the contractor’s relocation from Chandler, Ariz., to Tempe.
The office itself connects with the larger project lobby, allowing for Mortenson members to have easy access to the Beam at Farmer’s numerous amenities, including a tenant meeting space, fitness center and future coffee shop.
Inside the space is an executive conference room called the Grand Canyon, which features 17-ft exposed cross-laminated timber ceilings, a large mural of the canyon and an art piece featuring the company’s values that is made from recycled CLT.
Also included are multiple collaboration areas as well as a mix of open and private offices. The use of full-height glass windows allows natural light to travel deep into the office, and a patio located just off the work café seamlessly connects the outdoor environment to the larger workplace.

Photo courtesy Jason Roehner
To celebrate the use of exposed wood construction materials in the project, the design team kept the ceiling plane as clean and unobstructed as possible while simultaneously balancing acoustics with so many hard surfaces.
Lighting played an important role in achieving the desired look, with high-efficiency fixtures spaced further apart and wall-mounted lighting keeping the ceilings clean.
Many of the light fixtures have sound dampening qualities, and strategically located textural wall coverings further balance the office’s acoustics.
Tenant flexibility was a key priority at the Beam on Farmer. The building features an underfloor air distribution (UFAD) system, with all electrical systems and air distribution placed under the flooring. This enables Mortenson—and the other tenants—to shift their employee floor plan as needed to accommodate future growth. The UFAD system also enhances air comfort for tenants, with adjustable diffusers at each workstation.

Photo courtesy Jason Roehner
As the building’s developer and general contractor, Mortenson chose to self-perform several scopes of work for its own offices, including the placement of a cast-in-place concrete island countertop in the work café, concrete and masonry for the ground-level outdoor patio and rough carpentry throughout the entire office space. The firm also completed the installation of all doors, hardware, UFAD diffusers and appliances.
Other features of the office that set the project apart include floor-to-ceiling images of some of the contractor’s iconic Arizona projects in each conference room; golden groundbreaking-style shovels lining the entry hallway; steel and rebar wayfinding signage; and quotes from the firm’s founder, Mort Mortenson.
The firm also installed a Soleri bell on a wall next to the work café. Designed by architect Paolo Soleri—who called Arizona home from 1956 until his death in 2013—the bells are made at studios in Paradise Valley. The team rings the bell whenever it wins a new contract.




