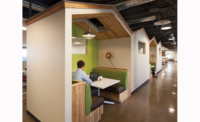Insight Headquarters
Chandler, Ariz.
Award of Merit, Interior/Tenant Improvement
Submitted By: Gensler
Owner: Insight Enterprises
Lead Design Firm: Gensler
General Contractor: Holder Construction
Structural Engineer: PK Structural Engineering
MEP Engineer: Energy Systems Design
Acoustical: McKay Conant Hoover
Plant Design: Plant Solutions
To accommodate more than 1,000 employees, Insight’s new 241,000-sq-ft headquarters provides collaboration spaces as well as greater team connection. The space also is designed to support the ongoing shift toward hybrid work.
Completed in July 2022, the office provides co-working spaces, an employee canteen, a fitness center, a coffee shop and a health clinic.
Onsite preplanning for early start of work included 290,000 sq ft of ceiling K19 architectural spray insulation, MEP hangers and grinding 30-ft-tall steel columns for paint work. This eliminated the excess overhead work conditions while also keeping later trades away from moving equipment.
Meanwhile, stairwell structural demolition work was cut further back than indicated in the plans to eliminate the need for three months of in-place shoring on the second floor. Removing shoring from the build path allowed crews to complete additional hard-to-reach overhead rough-in work.
Because the structure was exposed, the team first installed soundproofing and painted the building.
For added safety, the contractor implemented a “ladders last” policy to eliminate fall hazards, given 23-ft floor-to-floor heights. Careful planning ensured subcontractors had access to all areas with lifts so ladders were not used anywhere on the project.




