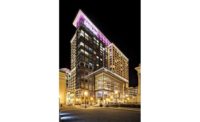The Benson Hotel & Faculty Club
Aurora, Colo.
Best Project Residential/Hospitality
Submitted by: Hyder Construction
Owner: Aimco
Lead Design Firm: Tryba Architects
General Contractor: Hyder Construction
Civil/Structural Engineer: Martin/Martin Inc.
MEP Engineer: Salas O’Brien
Interior Design: Avenue Interior Design (Ave ID)
Landscape Design: Brightview Landscape
A $52-million boutique hotel serves as a hospitality center for the University of Colorado’s Anschutz Medical Campus. The first two levels of the 106-room property were built on a concrete podium and feature the Faculty Club as well as a 100-seat restaurant and 8,000 sq ft of meeting and event space. The third through seventh floors were built with Infinity framing and house a mix of guest rooms, suites and extended-stay apartments with kitchens.
Design changes occurred throughout construction, but when the lead architect left in the middle of the project, the remaining team members immediately prioritized weekly design coordination meetings to propose solutions for unresolved RFIs. The interior designer and the new lead architect also stepped up to address coordination issues.
Extensive BIM coordination across various trades revealed coordination issues related to ceiling heights, equipment placement, duct locations and high-level finishes. The contractor’s early involvement allowed for real-time updates and recommendations.

Photo by Dana Williams, Hyder Construction
One design change shifted the guest room HVAC to a variable refrigerant flow system for improved aesthetics and energy efficiency. To make this happen, crews ran refrigerant branch lines up through each room to the roof. The late change meant the shafts weren’t coordinated with other elements in the guest units, complicating the installation because of the drywall, fireproofing and finishes. To keep work progressing, the contractor provided recommendations for clean-out locations and coordinated the complex floor penetrations and protections around each pipe.
A late window trim color selection resulted in significant material and fabrication delays, extending the project timeline from two to three winters. Windows went from 6-10 weeks to an unknown lead time, extending work by 37 weeks. By heating the building during winter, creating temporary enclosures for each opening and resequencing work to align with window deliveries, crews kept construction moving forward.
The contractor accelerated the schedule near the end to successfully meet the hotel operator’s April 2023 opening date.




