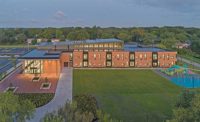Yuma School District
Yuma, Colo.
Best Project
Submitted by: The Neenan Co.
Owner: Yuma School District-1
Lead Design Firm/General Contractor: The Neenan Co.
Civil Engineer: Ridgetop Engineering
Structural Engineer: Professional Engineering Consultants
Mechanical/Plumbing Engineer: Integrated Mechanical
Electrical Engineer: Adonai Professional Services Inc.
Landscape Architect: Ripley Design
Acoustical Engineering: Wave Engineering
Subcontractors: Air Comfort; Berich Masonry; Bret’s Electric; Cornerstone Construction & Excavating; Corporate Plumbing; Engineered Demo; Evergreen Landscaping; Group14 Engineering, PBC; Lundquist Associates; Masters Flooring; Metal Solutions; Western States Fire Protection
This comprehensive district-wide renovation and expansion touched every campus in the Yuma School District, including its pre-K to 8th grade school, high school, administrative offices and bus barn, modernizing the facilities and enhancing both safety and security. Construction ended on time and within budget in December 2022.
Renovations at the pre-K to 8th grade school remodeled approximately 11,000 sq ft of classrooms and a warming kitchen.
Work on Yuma High School included a new 18,605-sq-ft wing for expanded academic programming, a 12,465-sq-ft auxiliary gym and a state-of-the-art agricultural science workspace. In addition to expanded programming, the redesigns focused on student well-being and safety. This included limiting entry points into the high school and rerouting the layout to accommodate after-hours and community use of the gym without allowing public access to dedicated student spaces.
Given the presence of asbestos throughout the original school buildings, the project team worked with the school district to encapsulate and abate the hazardous material.

Photo by LaCasse Photography
The high school redesign also offers students extensive natural lighting for an enhanced learning environment by relocating classrooms from the center of the building to positions along the exterior walls. Special care was necessary in adding windows to the brick walls, from detailed flashing to retouching the brick.
While upgrading the MEP systems, the design team took into account long-term usability, opting to install a system that could be maintained locally rather than employing a new technology that would require specialists to travel in for maintenance.
By weaving upfront collaboration into every aspect of the project, the team was able to order materials far earlier in the process. In one situation, a mismatched order of exterior siding arrived, but the manufacturer shut down shortly after the order was shipped. Despite calls to at least 20 plants around the country in search of extra pallets, the team was unable to locate the necessary materials. Instead, the team changed the design to intentionally integrate the mismatched materials into a cohesive aesthetic.




