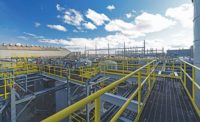Fuller 84 Business Park
Nampa, Idaho
Best Project
Submitted by: Engineered Structures Inc.
Owner: RE II Industrial V LLC
Lead Design Firm: Grey Wolf Architecture
General Contractor: Engineered Structures Inc.
Civil Engineer: Kimley-Horn
Structural Engineer: Peak Engineering Inc.
MEP Engineer: Thompson Engineering
Subcontractors: Adam Roe Painting Inc.; Advanced Heating & Cooling; Buss Mechanical Services Inc.; CCPainting Inc.; Clearwater Landscape & Irrigation LLC; CMT Technical; DePatco Inc.; Engineered Structures Inc.; Fast Glass Inc.; Gale Contractor Services; Gulley Excavation & Utilities; Km Engineering LLP; Lea Electric LLC; Make It Clean LLC; Midwest D-Vision Solutions LLC; Mountain States Roofing Inc.; Northwest Interiors LLC; Northwest Traffic Services LLC; Overhead Door Co. of SW Idaho Inc.; Porter W Yett Co.; Rule Steel Tanks Inc.; Sawtooth Caulking Inc.; Shilo Automatic Sprinkler Inc.
Idaho’s first dedicated industrial complex consists of six concrete tilt-up warehouses with 32-ft clearances and 52-ft column spacing, offering tenants maximum flexibility. Spanning 60 acres, the site is located in one of Idaho’s fastest-growing communities and strategically positioned about one mile from both an expanded state highway and the interstate.
more than 900,000 sq ft of space across the buildings, the project was built in two phases, each with three buildings, parking, landscaping and outdoor storage areas. The buildings feature more than 40 dock doors and seven grade-level doors per building. Designed and constructed to be highly durable, each warehouse features low-maintenance materials and energy-efficient systems.
The biggest hurdle was the timeline, which required a considerable amount of concrete work to be performed during the winter. Although freezing temperatures caused delays, work was completed within budget in May 2023.
To complete the significant amount of wintertime concrete work, the team had to contend with wet soil conditions that made it difficult to access the building pads with heavy trucks. By implementing cement soil stabilization, Engineered Structures was able to create roadways so concrete trucks could place slabs, footings and panels despite the conditions. This strategy enabled the team to meet the core and shell phase construction milestone. Concrete and earthwork teams worked in tandem, ensuring construction progress remained on track while minimizing the need for costly weather protection measures.

Photo by Lightbender Media
The project team prioritized sustainability by incorporating energy-efficient systems and environmentally friendly materials. Steel and concrete were selected as the structural components due to their load-bearing capabilities and fire-resistant properties.
The facilities efficiently manage water runoff with large seepage beds on site. However, varying soil conditions, particularly areas with significant clay content, posed a problem. With the civil engineer, the team tested locations to optimize the effectiveness of seepage beds while simultaneously managing costs and size requirements.




