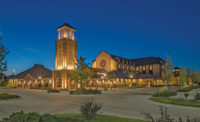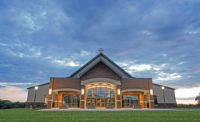St. John Catholic Student Center - New Church & Student Center
Stillwater, Okla.
Award of Merit
Submitted by: Manhattan Construction Co.
Owner: St. John University Parish
Lead Design Firm: Cram & Ferguson Architects LLC
General Contractor: Manhattan Construction Co.
Civil Engineer: Gose & Associates
Structural Engineer: Pierce Engineers Inc.
MEP Engineer: HP Engineering Inc.
Interior Design: A-Line Designs LLC
Owner's Representative: Cooper Project Advisors
Faced with limited space and the advanced deterioration of a more than 50-year-old church and student center that stood next to the Oklahoma State University campus, the St. John University Parish decided to demolish the existing space to make way for a new facility.
The replacement structure is a $19.5-million, 40,700-sq-ft church and student center that has more than doubled the previous building’s size upon completion in April 2023. On the first floor is the church and “hoftorium,” a large area similar to a parish hall that is designed to encourage discussion, debate and higher thinking. There is also a full-service kitchen, parish offices and a campus ministry office. The second floor has multiple meeting and study spaces, religious education classrooms and the rector’s living quarters, while the basement houses the mechanical system and flexible space.
During steel structure erection, the team realized that the structural drawings did not directly coordinate with the architectural drawings, resulting in several instances where the structural design did not indicate steel supports for brick and cast stone. The contractor proactively identified the issues early in the process to allow the design team time to develop a solution, which included framing modifications and additional steel supports. To minimize any possible schedule impacts, ironworkers on site also delivered and fabricated stock lengths of steel angle and tube steel.




