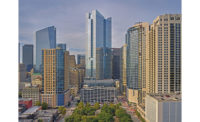Block 185
Austin
EXCELLENCE IN SUSTAINABILITY
Submitted by: DPR Construction
Owner: Green Water Block 185
Lead Design Firm: Pelli Clarke Pelli
General Contractor: DPR Construction
Civil Engineers: Civilitude LLC
Structural Engineers: Blum Consulting Engineers
Mindful of its carbon footprint, Austin Block 185 meets the LEED Platinum standard, has easy access to many of Austin’s bus routes and has a large bike parking facility, including racks and a repair station. The project also features shared bike trailers, showers and kayak storage near Lady Bird Lake and Shoal Creek. Block 185’s team worked closely with Austin’s chief sustainability officer when designing the building. “The building placement was based on maximizing the downtown density, preserving ecology and habitat along the Shoal Creek through minimum disturbances and improving walkability.” DPR said.
Comfort was also paramount in the design. Hardscaping was decreased along 185’s perimeter, making it possible to reduce heat gain and heat island effect. To minimize prolonged sun exposure and provide environmental protection, shade structures and landscaping were used.
Additionally, centrally placing the building’s core allowed for a glazed facade. This increased daylight in the main space. Block 185 also employs automated interior window shades controlling solar glare. EnergyParametric solar analysis was used in early concept design to optimize the building’s form for sustainability.

Photos courtesy DPR Construction
“This informed the following design features: overhanging balconies on the south facade to block the sun and articulate the stepping form of building mass; horizontal sunshade depth; spandrel glass and vision glass proportion; and glass specification,” DPR said.
All the sustainability measures did not stop the designers from creating a stunning building in Austin, one of the country’s fastest-growing metropolitan areas. The structure is located in one of the city’s redeveloped areas.
Block 185 has a sweeping sail-like curve. The tower’s tapering form responds to challenging zoning requirements and neighboring bodies of water—Shoal Creek to the west and the Colorado River to the south. Outdoor terraces at each level give a subtle impression of a sail billowing in the wind. Block 185 measures about 1.5 million sq ft with approximately 800,000 sq ft of office space, 1,390 parking spots in above and below-grade structured parking, plus a ground floor lobby, creekside tenant amenity space and 5,400 sq ft of retail/tenant space. The ground floor includes dining and retail and an open lobby with street access to shopping and entertainment.

Photos courtesy DPR Construction
The team faced many challenges, including close proximity to waterways. To solve this challenge, they focused early on preventing water intrusion by constructing a six-level, 70-ft-deep diaphragm wall, which in itself was a complex endeavor.
“The diaphragm wall de-risking the site was a unique solution DPR brought to the table, differentiating this project from neighboring jobs that similarly battled water intrusion issues using more traditional approaches. The wall is socketed 10 ft below the mat foundation and encompasses the entire perimeter of the building, serving as the below-grade foundation wall. DPR drew upon its national resources and expertise from other regions to successfully complete the wall,” the company said.
The project was completed on time and reported a 2.28 OSHA Recordable Incident Rate for 1,140,401 work hours.




