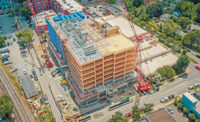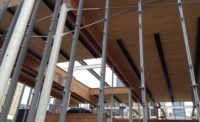Working just three blocks apart in Phoenix’s burgeoning downtown Central Avenue corridor, Layton Construction Co. teams are simultaneously completing two high-rise projects that will collectively add almost 2.5 million sq ft of mixed-use residential, student housing, office and retail space. Along with the challenge of building on tight inner-city sites, the two project teams are dealing with the coordination of concrete pours and other material deliveries and utility complexities, among other hurdles, while at the same time fostering collaboration between sites.
In addition to the challenges, there have been benefits.

Central Transit Station development will include 362 apartments and 70,000 sq ft of office space.
Photo courtesy Layton Construction
“Working in proximity with each other, our two project teams have had the unique opportunity to not only execute their respective jobs in the manner the projects require but also collaborate with each other, as there have been many overlaps in subcontractors, city-coordination efforts, power services and safety,” says Andrew Geier, Layton executive vice president.
The first project, the $245-million Central Transit Station Redevelopment, at Central Avenue and Van Buren Street, includes more than 1 million sq ft in two mixed-use towers connecting with the city’s light rail and bus stations. The larger 33-story building—roughly 60% complete—comprises 362 apartments, 70,000 sq ft of office space, a 4th-floor amenity deck and other features.
Also included is a separate 21-story tower that features 455 student housing units for students attending the downtown campus of Arizona State University. Additionally, a 9,000-sq-ft space will serve the city’s transit department, replacing the group’s original space at the former bus station with a new stop. Both buildings are above a connecting 200,000-sq-ft two-level, 435-space parking structure.

Rendering of the Central Transit Station project illustrates how the development will serve as a Downtown Phoenix transit hub.
Rendering courtesy Multistudio
Targeting LEED Gold certification, Central Station is designed with a mix of materials, colors and patterns while using a reduced palette of glass and EIFS and depending on solar orientation to control the environmental comfort of the building, explains Francesca Miller, vice president for architect Multistudio, Phoenix.
Following right behind is the second project, the $290-million Sol Modern, which fills two acres at 601 N. Central Ave. The 1.4-million-sq-ft, 29-story mixed-use residential and retail building will have 747 apartments, 30,000 sq ft of retail space and seven levels of above-ground parking totaling 950 stalls. LG Development, Chicago, is the owner. Construction is at 40%.
A significant portion of the Sol Modern tower is set back, allowing the adjacent historic Westward Ho hotel to maintain visibility and prominence along Central Avenue, explains Jon Gately, design principal for Chicago-based architect bKL. Ensuring a pedestrian-oriented and active street influenced the design team to place the primary volume of the tower at the east end of the site, helping reduce the density and scale along Central Avenue, Gately says.
Layton plans to turn over the Central Station West Student Housing Tower in phases during 2025, May through July, and the East Tower later that year. The Sol Modern project is scheduled for completion in the first half of 2025.

The 29-story Sol Modern project will feature 747 apartments and 30,000 sq ft of retail space.
Photo courtesy Layton Construction
Sites to Behold
Both projects are on constricted downtown sites, challenging ownership and the Layton teams regarding soil conditions, foundations, tight lot lines and scheduling trucks, cranes and other equipment, materials and transit operations.
In addition, the Central Station site is also Phoenix’s busiest transit hub, handling more than 2 million annual light rail and bus passengers, says Monzer Hourani, CEO of Houston-based Medistar Corp., a joint partner with GMH and CBRE Investment. “We have to build over a million square feet on a site that will have an active light rail station on both the east and west sides,” Hourani says.
The original transit center also served as the central bus transfer station for downtown Phoenix. Multistudio worked closely with the city’s transit department to integrate and reinstate all bus stops as well as the transit office in the new development when construction is completed. Lines remained operating during demo of the original bus station, notes John Sirrine, Layton’s vice president.

The 29-story Sol Modern, designed by BKL Architecture, will measure 1.4 million sq ft and will include 747 residential apartments.
Image courtesy BKL Architecture
Heavy sand concentration and tight lot lines complicated foundation planning, eliminating traditional approaches. The Layton team instead completed the foundation walls, driving 1,000 soil nails along five individual lifts, or rows, at successive 8 ft depths.
With underground utilities, storm drains and the city’s light rail catenary lines all in 10-ft proximity, quality control and accurate calculations were essential, explains Ryan Cope, Layton’s assistant project manager. Of the 110,000-sq-ft envelope, the parking structure fills 100,000 sq ft, with only 5 or 6 ft left on the property lines along three sides, with a little more on the fourth. “The zero lot line made laydown, logistics and materials a major challenge. It doesn’t leave room for storage, so all materials brought to the site have to be ‘just-in-time,’” he explains.
Among the tech tools put to work at both sites, Layton used construction logistics software Veyor, which enables subcontractors to schedule cranes, hoists and project site entrances. This creates transparency in communication, a safer site and greater efficiency, notes Sirrine.
Particularly critical at both projects was scheduling the two tower cranes that were simultaneously on the sites. “On such a small site, the multiple crossover points require extensive coordination to ensure our workers are safe and the project continues in an efficient manner,” says Brandon Gellerman, Layton’s senior superintendent at Sol Modern.

The Sol Modern project will feature a rooftop outdoor space.
Image courtesy BKL Architecture
The site includes an abandoned alley, and each side is a separate “character area” within city zoning, bkl’s Gately explains. Maintaining service access through the alley brought complications, but complying with the requirements of each while maintaining a cohesive project was the most significant design challenge, he adds.
Visitors to downtown Phoenix last used the site as a paved parking lot. Prior occupants included a gas station, residential housing, a sporting goods store and a bowling alley—The Gold Spot—used during the Prohibition era.
“There are glass blocks built into the sidewalk with the bowling alley below,” Gellerman says. “When people were down there with lights on at night, it glowed up through the sidewalk. We preserved those blocks and will be putting them back with lighting underneath so the bowling alley’s legacy can be remembered.”

At the Central Station project, Layton used sensors embedded in the concrete to be able to identify structural strength early.
Photo courtesy Layton Construction
Concrete and Power Issues
The limited storage space on site underscored the importance of logistics on both projects, explains Austin Kirkpatrick, structural business unit leader for Phoenix-based Suntec Concrete. The company will pour a combined 108,000 cu yd.
“Our two project teams have had the unique opportunity to not only execute their respective jobs ... but also to collaborate with each other.”
—Andrew Geier, Executive Vice President, Layton Construction
At Central Station, the Level 1 deck, for instance, was robust enough to support the weight of fully loaded concrete trucks and pumps. This design feature facilitated pumping operations for both towers and accommodated all deliveries, Kirkpatrick says.
Meanwhile, at Sol Modern, Layton reconsidered the building’s original foundation and concrete schedule to accommodate the logistics and the owner’s wish to complete the residential units first. The team completed the T-shaped part of the building first, where the units will be, and finished the infill areas to Level 8, where the building transitions to the T shape.
Pouring foundations for both sides of the parking garage concurrently with the arms of the T added complexities, namely, the availability of space for material preparation and laydown, Gellerman says. The project team and subcontractors use available spaces as each level is completed to prepare other items needed for construction. This allows the tower and parking garage to progress simultaneously, accelerating topping out by at least four months.

Layton anticipates being able to turn over portions of the Central Station project in 2025.
Photo courtesy Layton Construction
The use of Giatec sensors within concrete pours generates information to identify structural strength early. Layton placed these sensors at specific locations within a deck pour. Small antennas, tethered to each probe, provide feedback to the team regarding temperature within the concrete.
“Utilizing Giatec adds value to the team because once we correlate concrete temperature with the strength of the concrete, we are able to order lab breaks when the associated temperature is achieved,” Layton’s Sirrine, says. “With this early detection, subsequent portions of the project can move ahead sooner without waiting on prescriptive cure timing.”
At Sol Modern, the team decided which sections of the 1.3-million-sq-ft deck to prioritize for the pours, Kirkpatrick notes. Suntec concentrated on areas beneath the 29-story tower, first casting columns to support 60-ft-long beams that were later tied in. “This approach enabled us to advance the construction of the tower ahead of the seven-level parking garage, facilitating a quicker commencement of the tower’s exterior framing,” he says.

At Central Station, the east face of student housing tower shows panelized EIFS while, in the foreground, the north side of the office portion of the multifamily tower peeks out.
Photos courtesy Layton Construction
On both projects, Layton has coordinated closely with Arizona Public Service, the state’s largest power provider.
At Central Station, the team adjusted power lines and light rail infrastructure while laying the foundations. In addition, an APS vault required rerouting through the north of the site to reach power needs on the opposite side. Layton worked with the city for an easement so that utility crews could achieve the power redirect. Then, the crew installed new conduit, equipment pads, medium voltage wiring and the building’s dedicated substation—a rare installation in downtown Phoenix, Cope explains.
And, at Sol Modern, multiple above-ground utilities had to be planned and relocated below grade. Suntec also encountered a challenge from the live APS power poles, which were centrally located on the site, which required additional construction joints on the Level 2 deck.
Kirkpatrick says, “This adaptation was crucial to prevent delays in the vertical construction beneath the 29-story tower portion, which is on the critical path of the project.”




.jpg?height=200&t=1727205439&width=200)