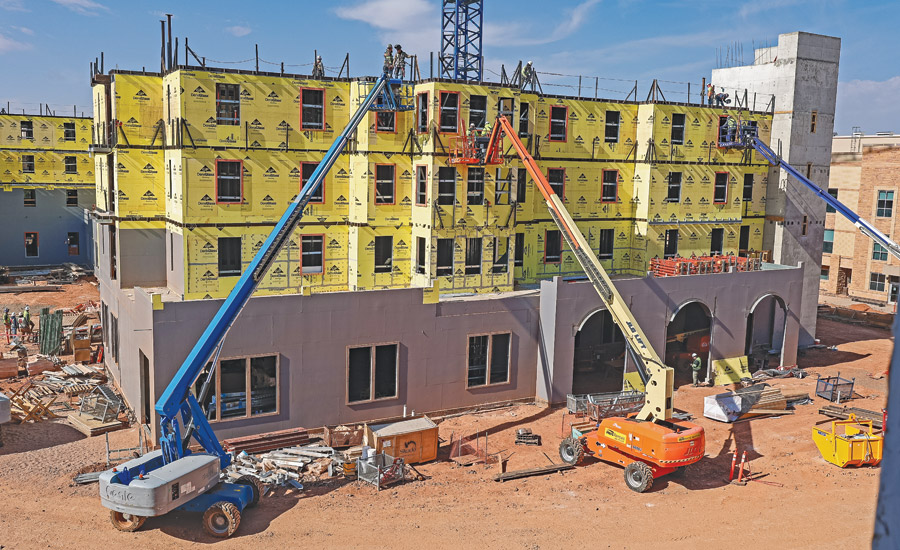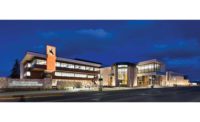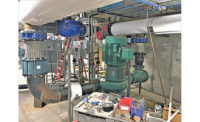At the University of Wyoming (UW) in Laramie, officials are aiming to energize the campus with a $264-million student housing upgrade. Pandemic and supply chain disruptions delayed the project, and the lack of experienced subcontractors in the state has provided a challenge.
Construction began in November 2022, and work has been progressing smoothly, says Mike Disler, senior superintendent with Denver-based JE Dunn Construction.
Two five-level residence halls will replace residential towers on the southeast side of the campus and bring student housing closer to Prexy’s Pasture, the pasture-turned-park at the heart of UW since its founding in 1887. This is the first residence hall project for the university in more than 60 years.
The project will feature 922 beds spread across 505 rooms and suites, about half of the existing freshmen housing inventory at UW. The buildings total more than 300,000 sq ft: North Hall is 183,029 sq ft, including a 71,258-sq-ft dining hall on the main and mezzanine levels; South Hall is 123,853 sq ft. North Hall is slated for completion in summer 2025 followed by South Hall that fall.
The plan is for the buildings to be state of the art, says Sam Farstad, senior project manager with UW Planning and Construction. “The [existing] concrete towers were constructed in the ’60s. We’re north of 60 years later,” he adds.
Forthcoming projects will replace the remaining 1,100 beds in the towers that remain after the initial demolitions. UW spokesperson Chad Baldwin says the impetus for the project is largely about quality of student life. “The housing we have now does not meet the expectations of the modern student,” he says. “This project sets out to correct that. Some of it is age, certainly, but some of it is design.”
JE Dunn won the RFP in 2020 following the firm’s management of a restoration project on the Wyoming State Capitol project in Cheyenne. The architect, alm2s, partnered with Plan One of Cheyenne, Wyo., and Mackey Mitchell Architects of St. Louis on the design.
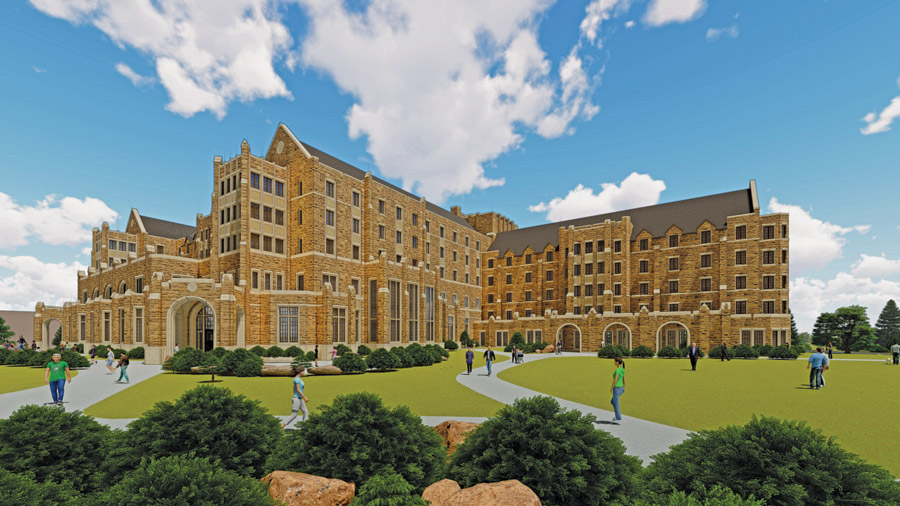
Slated for completion in mid-2025, North Hall has two distinct structures: the dining hall and the residential component.
Image courtesy alm2s
Student Housing Evolution
The two new residence halls are the first phase of a larger plan at UW. “The idea is that we’re going to replace 2,000 beds, a one-to-one replacement from the existing concrete towers, which means that we’ve got to get [the new buildings] in place before we can remove the old towers,” says Farstad.
High-quality student housing has become an important factor in the competition for students, says Brad Massey, alm2s principal. Subpar student housing can hinder student recruitment and academic performance, and many universities have embarked on residential upgrades as a result. “An arms race is what I’d call it,” he adds.
Massey says the project includes “out-of-bedroom space, high-quality study spaces and social spaces” in the new halls, along with bathroom facilities. The days of having men’s and women’s communal bathrooms are over. Today, “they’re clustered together in groups of five or six individual stall bathrooms where you can go in, lock the door behind you, and you’ve got your facilities, a toilet and shower,” Massey says.
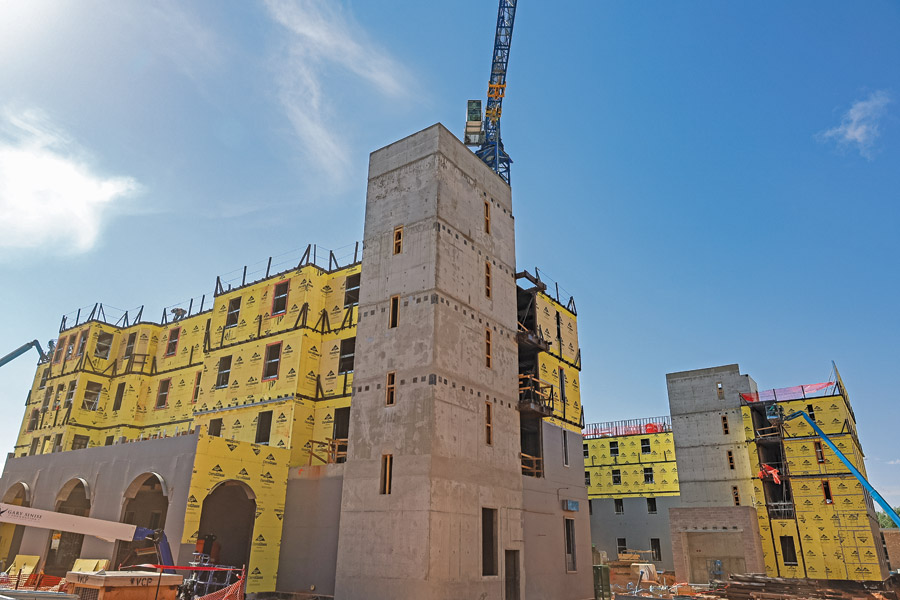
The project has involved the integration of concrete slabs, structural steel and prefabricated framing.
Photo courtesy JE Dunn Construction
Construction Complexities
Engineered by Lakewood, Colo.-based Martin/Martin Consulting Engineers, the structures of the two new buildings consist of concrete podiums, structural steel and prefabricated cold-formed metal framing.
The podiums, located on the fourth and second floors of North Hall and the second floor of South Hall, serve as fire barriers for the upper floors, which are framed with cold-formed metal structures (structural sheet metal rolled into forms). Sandwiched between structural steel decking, these load-bearing walls form the residential portions of the structure.
The design allows the dining facility to have a different floor plan on the first level of North Hall; the same applies to the administrative offices, suites and social spaces on the first level of South Hall.
The days of having men’s and women’s communal bathrooms are over.
—Brad Massey, Principal, alm2s
“With load-bearing structures, you need to have the walls stacking, so it’s an efficient system if your layout is the same at every level as you go up,” says Derek Swanson, an associate with Martin/Martin’s Cheyenne office. “Once you get down to a floor plan where you don’t want to have that same floor plan layout, a concrete podium slab transfers the forces to a different column layout that allows for flexibility of the floor plan below it.”
Made by FrameX in Mexico and installed by Corona, Calif.-based Standard Drywall Inc., the prefabricated framing has accelerated the construction schedule due to the ease and repeatability of installation.
The framing’s non-combustible nature is another benefit, but there is an issue involving integration with the other materials. Marrying those different structure types has not been without its challenges, Disler says. “Concrete structures and steel structures have their typical industry standard tolerances, where this cold-formed metal framing has a much tighter tolerance.”
The different tolerances of the structural materials could create uneven floors if integration is left to chance, and dedicated measurement is the only cure for any discrepancy. Meticulous attention to detail can mitigate potential waves in the floor and ensure the structure’s load is properly balanced.
“[Integration] is achievable by paying more attention or taking a little bit more time and care to try to meet up and marry up the two tolerances,” Swanson says.
Because of its dual function, North Hall is akin to two buildings in one. “From an entrance and egress perspective, they are two separate structures. You cannot access the dining center from the housing component of it,” Farstad explains.
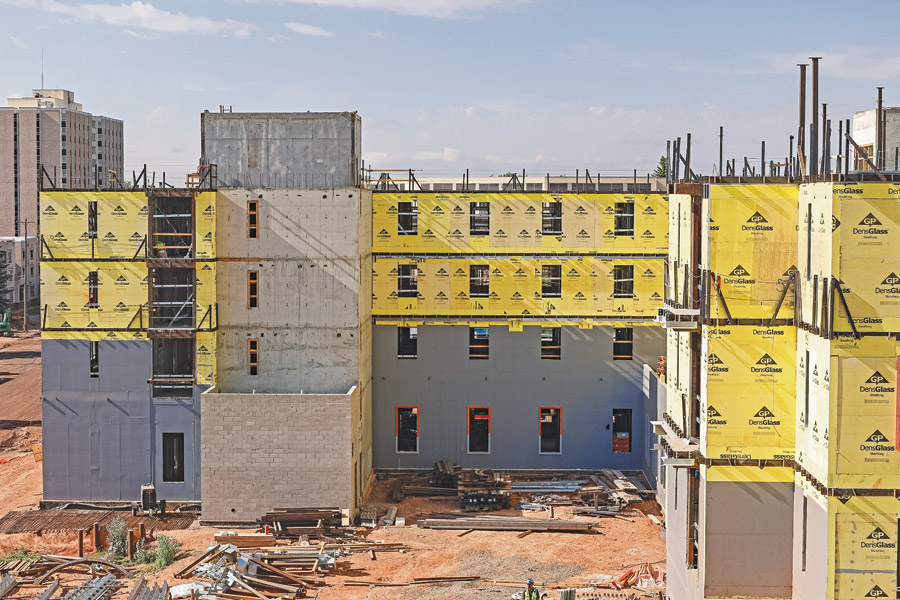
Despite the site’s five-acre size, the location on an active campus has required steady cooperation and communication.
Image courtesy JE Dunn Construction
Work was complicated by the fact that the dining hall’s roof intersects with the fourth floor of the housing component of the building. “Sharing a structure was not really possible between the two floors where they intersect until we got up to the fourth level, and then we were able to align the floors,” Swanson says.
UW’s strict exterior design standards require the facades to consist of 160,000 sq ft of sandstone with a pillowed ashlar pattern.
Mechanical systems include evaporative cooling, energy recovery units, fan coils and variable-speed fans as well as occupancy sensors. The sensors are used with lighting as well as with residential windows to turn off heating and cooling in a room when they are open.
To bolster on-campus multimodal connectivity, a new transit stop is located near the project. Procurement of building materials has also taken sustainability into account; the contractor sourced as much material as possible from local vendors to reduce delivery distance, Disler says.
The project is on track for completion next year. The north building is now topped out, and the south building is about a floor behind.
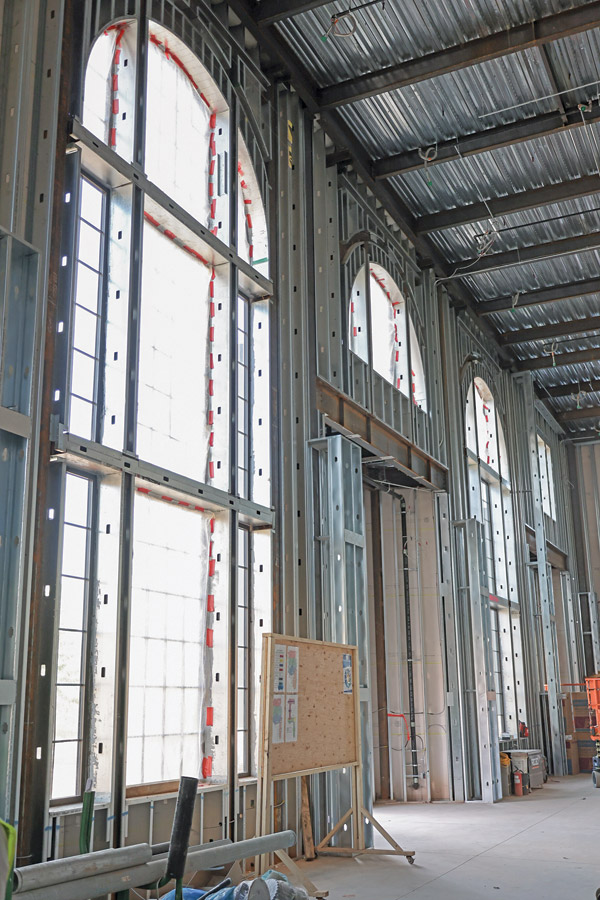
The dining hall’s roof aligns with the floor of the residential tower’s fourth level.
Image courtesy JE Dunn Construction
Labor, Loading Docks, Wind
The pandemic delayed groundbreaking by about two years, upending the original budget. “Of course, at that point construction costs had gone up significantly [and] material procurement was a problem,” Massey says.
Like most projects in the U.S., qualified labor on this project has been a challenge, and the Laramie labor market has been especially tight in recent years. Disler says JE Dunn is paying close attention to this and that it’s not currently interfering with the project.
Although certain trades are local, the project’s extensive masonry work required bringing in most of the masons from Illinois, where the masonry subcontractor, Mark 1 Restoration, is based.
As the finish activities queue up in the second half of 2024, there will be 400 workers on site daily, and space will be at a premium. “For five and a half acres, it feels really tight,” Farstad contends. “There’s not an extra square inch of extra laydown, and parking for contractors has been challenging.”
The space crunch is largely due to the sheer volume of sandstone, panels and prefabricated structures involved in the project, ongoing infrastructure projects near the site and a location on a busy thoroughfare near the student union.
Off-campus storage and constant communication has opened enough space to manage the influx of deliveries, and there was a lot of cooperation interdepartmentally, says Farstad.
Then there’s the notorious Laramie wind. The tower cranes on the site “can’t pick when there’s north of 35-mile-an-hour winds, and we’ve had that a lot,” Farstad says. Cranes have been shut down for 49 days as of mid-June 2024, and panels are only partially pre-sheathed to prevent them from acting like sails.
The project is being used as a demonstration model for the construction management students. “We work hand in hand with some of their professors and grant them access,” says Will Peterson, project director at JE Dunn. “They also have an internship program through their construction management department, so we hire on interns as part of the project as well.”
The two new halls will set the stage for more improvements as part of the UW master plan, and Peterson says JE Dunn is eager to respond to upcoming RFPs, noting that campus projects of this size are not common.
The new halls are designed for at least 75 years of residential use and each “should be a very resilient building for them,” Massey says.
