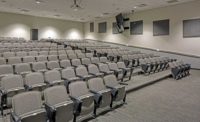Air Canada SFO Maple Leaf Lounge
San Francisco
Award of Merit
Submitted by: Swinerton Builders
Owner: Air Canada
Lead Design Firm: Gensler
General Contractor: Swinerton Builders
Structural Engineer: PLM
MEP Engineer: MEYERS+ ENGINEERS
Program/Construction Manager/Owner’s Representative: PM Technologies
Code Consultant: GHD
Food Service Consultant: Cini-Little
Air Canada’s flagship U.S. lounge opened in June 2023 at San Francisco International Airport’s Terminal 2. One of three such lounges in the U.S., this $9.5-million, 165-seat space was designed and built with premium amenities. Guests enter the 8,168-sq-ft deluxe lounge hands-free through biometric e-gates and stroll down a long hallway with stone panels, tile floors and custom millwork.
The existing shell building’s mechanical, electrical and plumbing utilities created some extensive overhead ceiling congestion. To mitigate this, the project team agreed to use an Armstrong gypsum board system instead of traditional ceiling framing. Crews then worked closely to find the perfect sequence for the five separate trades to expedite the highly visible design element without sacrificing quality. With its location on the fourth floor of an active terminal, the project team had to navigate restrictive access to the space, as parking near aircraft and service vehicles was extremely limited. Working with Air Canada’s airport real estate liaison, the team secured a safe laydown area and work proceeded with careful access through the airside vehicle service roads.




