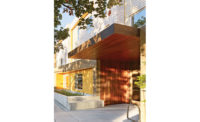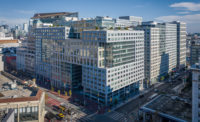1629 Market Street
San Francisco
BEST PROJECT
Submitted by: Suffolk
Owner: Strada Investment Group
Lead Design Firm: BDE Architecture
General Contractor: Suffolk
A 600,000-sq-ft mixed-use development is now offering high quality living for working professionals and families in San Francisco, a city that faces an acute lack of available housing and a struggling downtown in the aftermath of the pandemic. Across three nine-story buildings are 443 housing units, 13,000 sq ft of retail space and a 23,400-sq-ft central outdoor plaza.
Residents have easy access to public transportation via San Francisco Municipal Railway (Muni) or Bay Area Rapid Transit (BART). Units are market-rate, ranging from studios to two-bedroom units.
The development is located directly over transit lines, and the outdoor central plaza is intersected by an immovable ventilation shaft that will eventually be transformed into a sculptural centerpiece with a geometric metal exoskeleton. Other features of the new public open space include extensive landscaping and hardscaping, play structures and other recreational components. The complex features multiple interior passageways flanked by a variety of facade treatments, while retail storefronts wrap around the outer edges of the complex.

Photo courtesy Greystar
Construction wrapped up 70 days ahead of schedule in November 2023, which the project managers attributed to strategic project management, effective communication with all trade partners and hands-on leadership.
With the site located on Market Street and just feet from other tenanted residential buildings, the project team had to acquire special permitting to begin work early in the morning to avoid traffic on a street where vehicles cannot stop. Keeping track of workers and ensuring sufficient emergency access were both important safety concerns. Onsite crews utilized Nyfty.ai, an automated reporting software that allowed foremen to report on work progress and the roster of employees on site. The team also had to plan out and execute shifting the emergency access before pursuing a temporary certificate of occupancy for the project.
Use of virtual reality and interactive 3D renderings allowed the client to walk through the site before construction even began, allowing for changes to the plans without expensive and time-consuming rework.
The Teamup app helped the contractor schedule trade partners on site as well as schedule and manage deliveries.




