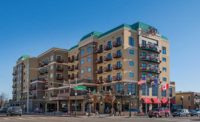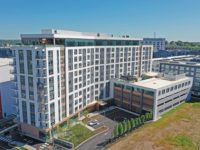805 Riverfront
West Sacramento, Calif.
Award of Merit
Submitted by: Mogavero Architects
Owner: Cottonwood Residential
Lead Design Firm: Mogavero Architects
General Contractor: Brown Construction
Civil Engineer: Cunningham Engineering
Structural Engineer: Buehler
MEP Engineer: LDI Mechanical
Plumbing: Stanton Engineering
Electrical: Barnum & Celillo Electrical
Located directly across from Sutter Health Park, 805 Riverfront is a $70-million mixed-use development. At five-stories, the complex’s wood-framed structure features 287 residential units, including studios and one-, two- and three-bedroom apartments, along with 8,000 sq ft of ground-floor retail space.
To comply with building code area limits, the design team divided the large structure into seven distinct buildings. Each building had to meet specific area restrictions, which required extensive planning and coordination.
Addressing the challenge of fire safety across four construction types, the team implemented advanced fire safety measures and strictly adhered to fire resistance standards. Strategic use of firewalls and expansion joints helped the project maintain compliance while maximizing usable space as well.
High-quality, durable materials such as brick, steel canopies and aluminum storefronts underscore the project’s commitment to sustainability.
These materials not only ensure longevity and low maintenance but also contribute to reducing long-term environmental impact. The inclusion of landscaped open spaces and expanded public plazas further enhances environmental sustainability and community engagement.
With the project situated in a windy location, crews netted and pinned the scaffolding on the north side of the building to protect workers below from any falling tools and debris.
Innovative scheduling, early buy-in from trades and rigorous backchecking against production rates helped ensure completion within budget and on schedule in May 2023.




