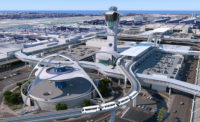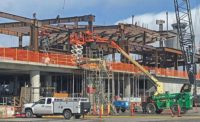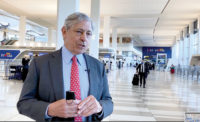Delta Sky Way Program at LAX
Los Angeles
BEST PROJECT, AIRPORT/TRANSIT, EXCELLENCE IN SAFETY and Award of Merit, Sustainability
KEY PLAYERS
Submitted by: Hensel Phelps
Owner: Delta Air Lines
Lead Design Firm/Civil/Structural/MEP: Arup
General Contractor: Hensel Phelps
Architect of Record: Gensler
Baggage Handling System: Vanderlande
Subcontractors: Aero Systems Engineering; ARB; Bapko Metal; Best Contracting Services; Borbon Inc.
When the COVID-19 pandemic hit, Delta Air Lines decided to make the best of a bad situation. With air passenger traffic slowed dramatically, the airline came to its design and construction team with a big ask: Combine two phases of a $2.3-billion effort to upgrade and consolidate Terminals 2 and 3 at Los Angeles International Airport (LAX) into one, and accelerate the schedule.
“We were already going fast,” says Matthew Johnson, principal and aviation leader with Gensler. “Delta then said, ‘Go faster.’”
The work included Delta’s LAX central headhouse, a consolidated check-in lobby, security checkpoint and baggage claim facility while connecting the new 1.2-million-sq-ft terminal to other landside facilities with no more need for shuttle buses.
The terminal has a security checkpoint with automated screening lanes, a centralized baggage claim area, 27 gates and one of the largest Delta Sky Clubs, at 30,000 sq ft. It also includes two vertical cores that create vertical passenger circulation via elevators and escalators and will connect to automated people mover stations. The project wrapped up this April, roughly 18 months early.

The terminal combines two old ones and incorporates an old satellite building.
Photo by Ryan Gobuty
While the pandemic brought the universal challenges of supply chain issues and resources, the halt in other projects enabled Hensel Phelps to utilize more workers for what essentially now were two construction projects at the same time, says Jeff Brunswig, its Southern California operations manager. “Our partners had to make a tremendous shift as well,” he says. “Design had to be expedited. We brought out the best in each other; we held each other accountable.”
Combining the two phases and saving what LAX officials estimate as about $60 million allowed for some originally eliminated scope enhancements to be re-added. For example, a secure passenger connection between Terminal 3 and Tom Bradley International Terminal that allows passengers to walk from Terminal 1 to Terminal 8 completely behind security now has moving walkways that were previously postponed for the future.
The team had to figure out how the new phasing would affect the program scope and interdependencies between dozens of design packages. It worked closely with city of Los Angeles authorities to revise permits across more than 30 phases. The designers ramped up delivery of drawings, and Hensel Phelps began working across various terminal areas simultaneously.
“We brought out the best in each other; we held each other accountable.”
—Jeff Brunswig, Operations Manager, Hensel Phelps
The slowdown in passenger traffic at the world’s eighth-busiest airport enabled Delta to shut down Terminal 3 entirely. “In our pivot to accelerate the project, everybody to a person leaned in to take advantage of that opportunity,” says Brian Ruppert, Delta managing director of design and construction. “It induced a lot of change and thinking on the fly.”
The terminal redevelopment contract was construction manager at-risk, says Benjamin Anstiss, Arup associate principal. “The client and the design and contractor teams worked closely together to review each package as design progressed, allowing for greater input on constructibility. The collaborative environment came to the fore when the COVID-19 pandemic hit, with the entire team pivoting to accelerate construction by overlapping phases.”
One outcome of that thinking was that an original 1961 satellite building was reused rather than demolished. “It saved time and money but required dealing with conditions from the 1960s that were largely unchanged,” recalls Ruppert. “We had a tremendous amount of asbestos abatement and [chemical] abatement. There were abandoned legacy utilities. The building was not up to date regarding seismic codes.”
To address that, the team took out structural braces from the middle of the satellite building and reused them at the ends, says Johnson. “The satellite was a pill shape; now it’s more of a rectangle. We stiffened the building and created an open environment.” Not only did it meet code and create an open space with sweeping views of the airfield, but repurposing the satellite terminal greatly reduced embodied carbon.
“If we had done what we originally planned, it would not be quite the same,” adds Ruppert. “It’s a dramatic space paying homage to the past.”

The Delta Sky Club, at 30,000 sq ft, is one of the airline’s largest.
Photo by Ryan Gobuty
Innovations
Building information modeling and virtual design and construction helped facilitate the ramped-up work. The team utilized 15,000-plus drawings, site photos, videos and panoramic images to minimize disruption to airport operations. Arup developed a custom web-based document management system, enabling efficient access to project files on tablets remotely and on site, thus streamlining project delivery focus.
“This tool serves as a central hub for all photo assets collected on site, ensuring seamless organization and accessibility,” says Anstiss. “The dashboard features a robust document viewer, allowing team members to stay updated with the latest project developments. Each photo and drawing is tagged with detailed metadata, providing essential context and making it easier to search and retrieve specific assets.”
The tool has full mobile connectivity, which includes user geolocation, Anstiss adds. “This ensures that team members can access and upload documents from anywhere, enhancing collaboration and efficiency on the go.” The platform can centralize more than 60,000 documents, including photos, drawings, specifications, RFIs and submittals. Anstiss estimates that 10-15 site visits and over 100 hours of project time were saved for one discipline on one phase of the project alone.
“Everybody to a person leaned in.”
—Brian Ruppert, Managing Director of Design and Construction, Delta
To meet seismic requirements, the team used a proprietary system of bolted SidePlate connections, a first in the city of Los Angeles. “Usually the connections are welded,” says Brunswig. “We got approval for bolted side plates. The technique helps to enhance the schedule and is also cleaner.” He says the system saved several months on steel erection since certified welders are often in short supply.
According to SidePlate Systems, the bolts eliminate preheating and distortion control measures that are required when welding. The assembly of the connections becomes much faster and easier to lay out and fit up, according to the company’s website. It adds that “there is no longer a need to spread the side plates and attach the ‘dog,’ or spreader, saving time in the shop and field.” The designs also make it easier to accommodate mill tolerances on beams and columns.
In 2021, Hensel Phelps partnered with People Assisting the Homeless (PATH) to launch the Employment Opportunity Program that reduces employment barriers for unhoused individuals in Los Angeles. After completing the Laborer’s Local 300 boot camp and receiving union sponsorship, one participant worked on the Delta project as a Hensel Phelps employee and earned the “Caught in the Act” Safety Award from LAWA for exemplary safety conduct.
The award is part of Hensel Phelps’ Craft Awareness, Recognition and Engagement in Safety (CARES) program. This initiative bolstered safety culture by integrating craft personnel into safety decision-making, fostering a collaborative environment between trades and management. “We have individuals from all the trades in a safety group, telling us about different issues,” says Brunswig. The CARES team, which included members from every level and firm, conducted biweekly safety audits and regularly presented safety topics at all-hands meetings.

Bolted rather than welded connections and reuse of braces from an old building expedited structural steel work.
Photo courtesy Hensel Phelps
Topics included demonstrating the differences between fall arrest and fall restraint, performing scaffolding inspections, reviewing glove selections and their protection ratings and performing safe work practices around excavations. The program received a positive appraisal from Zurich Audit, a comprehensive evaluation that assessed adherence to safety protocols, risk management practices and regulatory compliance.
To further enhance onsite safety, the project adhered to Appendix G of the Los Angeles World Airports (LAWA) Safety and Health Manual, which involved assigning more than 30 designated trade partner safety professionals to oversee work.
Additionally, the team conducted daily site walks to perform public hazard assessments in areas where nonconstruction people could be affected by the construction activities. The team inspected barricades, maintained clean and clear walking surfaces and monitored air and noise quality.
To ensure the safety of onsite craftworkers, the project implemented the Right to Demo and Right to Excavate programs, designed to ensure each system was appropriately managed by identifying potential stored energy and isolating the potential hazard.

The new Delta terminal offers upgraded amenities while acknowledging LAX history.
Photo by Ryan Gobuty
Silver Strategy
The Delta Sky Way team incorporated a comprehensive sustainability strategy to exceed LEED Silver and meet all state CalGreen requirements and ordinances of the city of Los Angeles. The project team conducted embodied carbon assessments to monitor the construction processes’ Global Warming Potential (GWP).
The project incorporated glazing solutions to improve energy efficiency and natural lighting. Enhancements to the passenger experience are prioritized through improved wayfinding, modern amenities and advanced security systems, including a dynamic digital ticketing backwall, self-service baggage drop and biometrics from curb to gate.
The team also implemented high-performance HVAC systems and energy-efficient lighting to minimize heat gain. Water conservation efforts included low-flow fixtures, advanced irrigation, rainwater harvesting and greywater recycling systems. Integrating a purple-pipe system for using recycled water will allow the terminal operators to transition from potable sources once the airport-wide system is operational.
Sustainable materials—such as locally sourced high-strength, low-carbon concrete—were extensively used to minimize the carbon footprint. A waste management plan diverted over 75% of construction debris from landfills and established ongoing recycling programs. Indoor environmental quality was enhanced by low-VOC materials and advanced air filtration systems, along with natural ventilation and daylighting.
Delta’s administrative spaces are located on the upper level along with the Sky Club, providing employees with natural light, notes Johnson. The project also improved access to public transportation, provided electric vehicle and bicycle facilities and enhanced pedestrian pathways.





