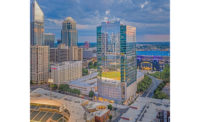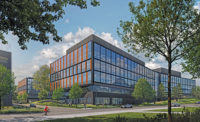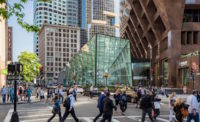843 N Spring Street
Los Angeles
Award of Merit
Submitted by: Shawmut Design and Construction
Owner: Redcar Properties Ltd.
Lead Design Firm: LEVER Architecture
General Contractor: Shawmut Design and Construction
Civil Engineer: Sherwood Design Engineers
Structural Engineer: Glotman Simpson
MEP Engineer: AMA Group
As one of the first major cross-laminated timber (CLT) office buildings in Los Angeles, 843 N Spring Street embraces biophilic and low carbon office design.
This adaptive reuse of a former low-rise commercial building maintains existing parking while seamlessly weaving office spaces and the outdoors together via open-air circulation spaces, a rooftop deck and balconies. Due to the steep slope of the site, the building is split into two volumes to make room for the tiered vertical garden courtyard at the center. The team performed major structural upgrades within the parking structure, cutting out the slab and upgrading the foundations and columns of the existing building to support the new one.
Working completely within the existing building footprint on a tight urban site with zero laydown area, the team maintained vehicular and pedestrian access for surrounding neighbors as well as access to the nearby Chinatown Metro station. A tower crane was placed in the center of the project, and the team coordinated extensively with LA Metro during its installation and use.





