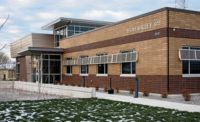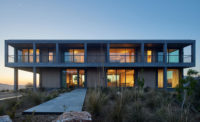Hartbeat
West Hollywood, Calif.
BEST PROJECT
Submitted by: HITT Contracting
Owner: Hartbeat
Lead Design Firm: Studio 7 Design Group
General Contractor: HITT Contracting
MEP Engineer: AMA Group
Architect: BAM Creative
Construction Manager/Owner’s Representative: Raise Commercial Real Estate
Subcontractors: Pinnacle; Art Crafters Cabinets; AM Cabinets; Diamond Drywall; Grani Installation; PDF Inc.
Once home to the Oprah Winfrey Network, this 40,000-sq-ft West Hollywood office building now belongs to Hartbeat, the media company owned by Kevin Hart. With the change in ownership, a comprehensive renovation began to align the space with Hartbeat’s specific functional and aesthetic requirements.
Although the client had completed several residential projects, this was its first commercial office project. But the transformation effort presented several challenges, including coordinating efforts across the country and adhering to a tight six-week window to conceptualize and finalize the design. To navigate these obstacles and the accelerated schedule, the project team conducted weekly virtual coordination calls to foster a collaborative environment and worked through weekends and after hours.

Photo by Ryan Gobuty
The office building previously featured a more conventional architectural and design framework, with elements such as distressed oak flooring and warm-toned woods. The challenge lay in infusing a modern aesthetic with an entirely new color palette while preserving the existing structural footprint. This preservation was essential to maintaining the integrity of general lighting, storefronts and acoustics.
A commitment to sustainable practices underscored every design decision. But time constraints also dictated the preservation of some original finishes and thoughtful solutions to ensure sustainability while adhering to a carefully managed electrical load. The contractor also performed more than 30 pricing exercises to evaluate different flooring finish options.
Existing concrete slab was used in offices and common open areas. The original hardwood found a new life in conference rooms, enhanced with a coat of ebony stain instead of opting for a complete replacement.
The office design also became a canvas for cultural celebration. The art collection was carefully curated for its bold and sculptural pieces. Notable among these is Serge Attukwei Clottey’s “paintless paintings” in the fifth-floor lobby, a creative reincarnation of recycled materials.
This collaborative effort brought the project to completion within budget and ahead of schedule.




