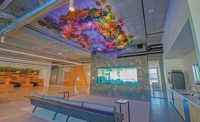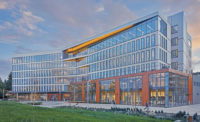United Therapeutics CGMP Warehouse
Durham, N.C.
BEST PROJECT, MANUFACTURING
Submitted by: DPR Construction
Owner: United Therapeutics
Lead Design Firm: Hanbury
General Contractor: DPR Construction
Civil, Structural Engineer: NV5
MEP Engineer: Affiliated Engineers Inc. (AEI)
Landscape Architect: Surface 678
United Therapeutics’ latest distribution warehouse may be the second net-zero building constructed on the biotechnology company’s campus in Durham, N.C.’s Research Triangle Park, but it’s still a one-of-a-kind project.
Built to meet the FDA’s Current Good Manufacturing Practice regulations (CGMP), the 55,000-sq-ft distribution facility stores pharmaceutical products and must meet exacting standards for 24/7 temperature control, making a net-zero design an especially challenging goal.
“I think it’s a one-of-one building in a lot of ways,” says Kyle Keogh, project manager with DPR Construction. Adding that the project team referred to it as “a first in many ways.” He says it’s the first project he’s worked on with geothermal and the first with its own microgrid.

Photo courtesy DPR Construction
The design-build project is raising the bar for sustainability in the industry, featuring a geothermal system of 40 vertical bores, each 6 in. in diameter and at a depth of 500 ft. A roof-mounted photovoltaic system of 1,200 panels produces a peak of 560 kW and 767 MWh of projected annual production and net metering with local utility Duke Energy. Smart building technology like lighting occupancy sensors and Energy Star-certified office equipment further reduce the building’s carbon footprint.
Tesla Megapacks, self-enclosed modular battery packs, were installed for flexibility and resilience, providing 3.1 MWh and 770kW of capacity. Two Megapacks provided the required energy backup for the entire facility.
With those capabilities, the distribution warehouse can operate apart from the grid in an emergency like the South has seen in recent weeks with hurricanes Helene and Milton.
“The building was built to be resilient against those factors,” Keogh says of its ability to separate itself from the grid and stay fully operational during similar events.
Minimizing the building’s carbon footprint began with its physical footprint, he says, which included an existing and underused soccer field with a wood-frame fieldhouse that DPR incorporated into the final structure. Clearing and tree-cutting were minimized except for a section for access from the road.

Photo courtesy DPR Construction
The warehouse is now set to receive LEED Gold, LEED Zero Carbon and EnergyStar certifications, and it is the first of its kind anywhere to deliver that level of performance to a CGMP operations and logistics facility.
In the submission, the project team said the project often “blazed its own path,” establishing baselines from scratch where there are none, down to minute details like how often and how long clean room doors would be open on a typical day.
“We all rolled up our sleeves as a team,” says Keogh, stressing the importance of teamwork among design-build partners. “We all felt that we were part of the team, and that’s what drove the project to be the success that it is.”
Now that the facility is in operation, the team continues monitoring and metering to validate the design’s Energy Use Intensity, and in the first few months of monitoring, adjustments have already been made to ensure the facility is meeting its goals.
“I can’t say we’re going to build another quite like it again,” says Keogh. “But it’s a testament to when we push the envelope, what we can do. I’m proud to be a part of it.”




