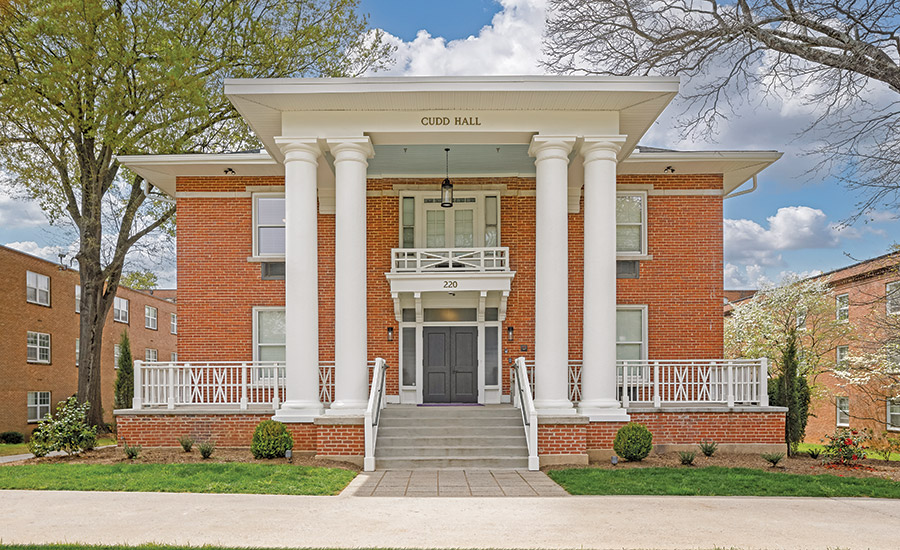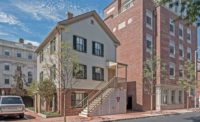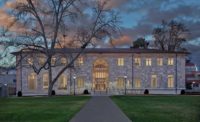Converse University Cudd Hall Renovation
Spartanburg, S.C.
BEST PROJECT
Submitted by: Harper General Contactors
Owner: Converse University
Lead Design Firm: McMillan Pazdan Smith
General Contractor: Harper General Contractors
Structural Engineer: Britt Peters & Associates
MEP Engineer: Crow & Bulman Engineering
Harper General Contractors brought cutting-edge technology and construction practices to the renovation of the century-old Cudd Hall at Converse University. The contractor revitalized the building into a new dormitory complete with coffee bar, lounge and study rooms for the school’s honor students.
Completed on time in August 2023 and below budget even with delays in delivery for the electrical panel and the elevator, the project team renovated the building’s wooden frame, replaced the elevator and mechanical, electrical and plumbing systems, repointed exterior masonry and constructed a new custom staircase, back terrace and front porch.
A major challenge for the team were unknowns in the century-old structure, including not knowing what was behind plaster walls, causing headaches during installation of new electrical, mechanical and fire protection systems. As-built drawings were incorrect and many aspects of the structure weren’t level.

Photo by Firewater Photography
This led the team to perform a manual layout in each dorm room to ensure those installations were placed correctly. Along with architects and consultants, Harper hosted multiple walkthroughs to discuss design gaps and worked as a team to design-build new drawings.
The electrical panels and elevator delays left Harper crews operating on the old electrical panel for nearly the entire job until the new panel could be delivered. That also required the team to coordinate the completion of as many items as possible before the arrival and installation of the elevator.
A rotten canopy on the front porch required a structural engineer to design and construct a replacement with the project superintendent on site prior to administering official drawings.
Much of the character of the original structure was maintained by careful work, including removing plaster to show original brick, repurposing original joists into barn doors and tables for dorm rooms and refinishing original wood floors with any damaged or missing pieces matched and replaced.




