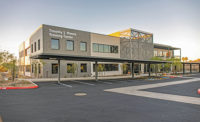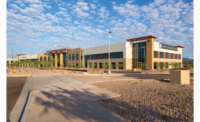G. Michael Hoover KAPBCS Training Center
Phoenix
BEST PROJECT
Submitted by: Sundt Construction Inc.
Owner: Sundt Cos.
Lead Design Firm: Architekton
General Contractor: Sundt Construction Inc.
Civil Engineer: Dibble
Structural Engineer: PK Associates
MEP Engineer: Applied Engineering
Interior Design: Phoenix Design One
Landscape Architect: Floor Associates
Home to Sundt Construction’s vocational school, which is certified by the National Center for Construction Education & Research (NCCER), the $10.5-million KAPBCS training center was built to give employee-owners who teach skill development, conduct orientation and provide continuing education a place of their own.
KAPBCS stands for “Kick Ass People Building Cool Shit,” which is a phrase Sundt President and CEO Mike Hoover coined early in his leadership tenure. In the years since, it has spread like wildfire across the company, with staff using the phrase on shirts, truck decals and even tattoos.
Completed after just 12 months in May 2023, the facility houses both indoor and covered outdoor vocational lab space and two hybrid classrooms for in-person and virtual events. The building also contains a 200-person auditorium with advanced AV/teleconference capability, two 6-ft by 12-ft LED video walls, a catering kitchen and prefunction space for conferences.

Photo by Kevin Moravec
Shading, ventilation and other passive strategies created outdoor spaces that can be utilized year-round. Solar panels on the shade canopy also offer passive energy generation.
Several large heritage trees were preserved around the site as well, complemented with a variety of newly planted trees and desert-hardy plants.
Back in the early 1960s, the site was part of a massive gravel pit in the Salt River, but more recently it was used as Sundt’s corporate yard.
Sited to maximize street presence, the training center replaces the corporate headquarters building that Sundt first occupied after relocating to Tempe from Tucson. The only original structure remaining on the site was renovated to become the vocational lab, referred to as the Center for Craft Excellence.

Photo by Kevin Moravec
Late in development, the project’s executive sponsor retired and the new sponsor had different expectations for the facility’s aesthetics, requesting that the team add an interior designer. Since the project was prepping for slab placement and structural steel was in progress, the new designer had to move within a short schedule. The team moved quickly to control potential field adjustments, including engaging any trade partners affected by the changes.
This facility is helping address the dwindling number of skilled tradespeople in the industry by expanding high-quality training programs for the trades and making construction education more accessible. In addition to Sundt’s self-perform crews, apprentices also contributed to the project—students in welding classes built the welding booths that their future peers will use for hands-on learning.
While noting that the construction industry’s average recordable injury rate has gone down, Sundt is striving to eliminate fatalities, which remain all too common.
Emphasizing its safety framework focused on the Sh*t That Can Kill You (STCKY), the contractor made sure that everyone on the jobsite went through STCKY training to be more aware of fatal hazards. Full-crew safety meetings were held every day to discuss and emphasize the identification and implementation of adequate controls needed to complete the work safely.




