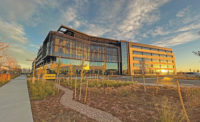Phoenix Children’s Hospital Thomas Campus Office Building
Phoenix
Award of Merit
Submitted by: Kitchell
Owner: Phoenix Children’s Hospital
Lead Design Firm, MEP Engineer: SmithGroup
General Contractor: Kitchell
Civil Engineer: Dibble
Structural Engineer: PK Associates
Spanning 94,000 sq ft, this $29.2-million, three-story post-tensioned concrete building includes conference rooms, offices and cubicles as part of an effort to expand patient care at the central hospital next door. Shifting staff to this new Class-A office building made space for nearly 100 new inpatient beds, patient playrooms and family lounges.
During the permitting process, the city indicated that the sewer tie-in would need to be rerouted further down the street due to capacity concerns. This threatened to add $200,000 in costs and delay the project by a month. The team reassessed the sewer capacity assumptions and by providing fixture counts for the new facility and other details, demonstrated the new office building would not overwhelm the existing sewer system. This successful negotiation avoided the additional costs and schedule delays. Proactive communication, planning and effective teamwork ensured the project’s delivery under budget and on schedule in January 2024.
Among the building’s notable features are “gills” adorning the east and west facades. These rotated windows facing northeast and northwest allow daylight to enter while mitigating harsh sunlight.
Kitchell collaborated with SmithGroup and the metal panel trade partner to overcome structural issues with the gills, developing and testing more than 10 potential solutions. This collaborative effort ensured the final design maintained structural integrity and met the original design intent.




