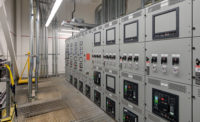HonorHealth Scottsdale Thompson Peak Medical Center Emergency Department Expansion
Scottsdale, Ariz.
BEST PROJECT
Submitted by: Jacobsen Construction
Owner: HonorHealth
Design Firm: Cuningham Group Architecture
Contractor: Jacobsen Construction
Structural Engineer: Caruso Turley Scott Inc.
MEP Engineer: DHE Engineering
The renovation of an existing emergency department and its expansion to 14 patient bays will improve the speed and ease with which patients receive emergency care in Scottsdale.
Scope of work included the demolition of existing rooms, walls and other features; reconfiguring and adding new rooms; and adding new walls and wall protection.
Crews also renovated existing emergency department space, added new flooring and cabinetry and installing new MEP systems and a med gas delivery system.

Photo courtesy Cuningham Group Architecture
Construction had to proceed without disrupting active emergency operations. In the center of that space were central computer systems, a pneumatic tube system and the nursing station. Each of these components was replaced with newly renovated versions, but when it came to building the new computer system space, the team needed to ensure that the existing one continued operating without disruption.
An elaborate preplan mapped out the switch from the old central computer system to the new one so that the transition could be performed without down time, which was not an option. Once these critical functions were successfully transferred to the upgraded spaces, crews began demolition of the existing space.

Photo courtesy Cuningham Group Architecture
To ensure patient and provider entryways and pathways were kept clear, the project team carefully phased work, performing less invasive upgrades to critical entry points into the facility so that arriving patients did not need to be rerouted.
All critical medical gas lines and utilities had to be extended into newly built emergency department rooms, but to do that, the lines had to be deactivated throughout the entire hospital, not just in the project site. This required months of strategic planning, submitting a method-of-procedure document to the hospital that detailed plans for disrupting and then reconnecting the lines.

Photo courtesy Cuningham Group Architecture
The team decided the only way to do this safely was to bring in numerous temporary apparatuses and tanks with the gasses that could service patients throughout the hospital. In many cases, this meant bringing in a small, self-contained backup gas tank into each individual patient room.
In the end, all medical gas lines were extended and reconfigured as needed within the course of one overnight shift. Several layers of redundancy were also put into place to verify that the correct gasses were extended to the correct locations, preventing any catastrophic mix-ups.
The strategy proved so effective that similar methods were also used to prevent interruptions to electric power or water service while these utilities were being updated.




