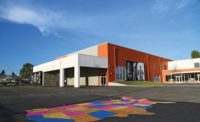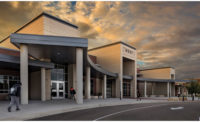KIPP Hatch Middle School
Camden, N.J.
BEST PROJECT
Submitted by: INTECH Construction
Owner: KIPP Cooper Norcross Inc.
Lead Design Firm: Strada
General Contractor: INTECH Construction
Civil Engineer: Langan Engineering and Environmental Services
Structural Engineer: IMEG Corp.
MEP Engineer: Alderson Engineering LLC
Mechanical Subcontractor: Falasca Mechanical
A yearlong renovation transformed this 130,000-sq-ft, century-old middle school building into a state-of-the-art public charter school serving K-12 students from educationally underserved communities. While maintaining the structure’s original character, the project team incorporated features such as new laboratory science spaces, sunlit basketball courts, a fully remodeled cafeteria kitchen and enhanced daylighting to provide a stronger connection with nature. Each classroom features the school’s standardized teaching wall.

Photo courtesy INTECH Construction
Because of limited existing documentation on the existing building, drone and image capture of both interior and exterior conditions helped set a framework for renovations, the team says. Limited information about the building’s maintenance history challenged the project team to preserve period architectural details and address antiquated structural constraints and construction practices.Replacing the roof on a 1980s-era annex required a custom approach because the old wood truss system was compromised by shear failures. Temporary shoring beams, posts, ties and bracing supported the trusses with point loads so that roof demolition could proceed in sync with delivery of a cold-formed-metal-framed truss system, which was installed in five separate sections by crane. The approach limited the hours worked from height, improved productivity and protected the interior from weather.

Photo courtesy INTECH Construction
Interior working conditions were complicated by corrugated arched metal forms on the underside of the poured-concrete floors, resulting in inconsistent slab depths. Collaborative work sessions yielded a strategy to incorporate suspended structural supports from new beams, minimizing the need to carve holes and other pathways through walls and ceilings to accommodate a top-tier mechanical system anchored by variable refrigerant flow technology to heat and cool individual zones.

Photo courtesy INTECH Construction
Supplemental energy recovery units provide fresh air and help reduce both energy costs and HVAC equipment loads. The project team also worked together to preserve many distinctive features, such as minimizing wall demolition to maximize use of existing layouts and, where possible, performing isolated patching on plaster wall finishes.
Using a fully scaffold-supported dance floor system, the project team performed a complete facelift of the historic 800-seat auditorium—retaining the charm of its 30-ft-tall barreled ceilings while also incorporating new mechanical and fire protection systems, integrated stage lighting and AV support equipment.




