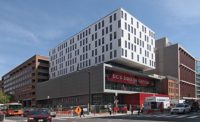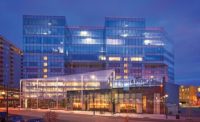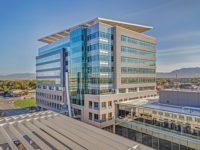Two Manhattan West
New York City
Award of Merit
Submitted by: AECOM Tishman
Owner: Brookfield
Lead Design: Skidmore, Owings & Merrill
General Contractor: AECOM Tishman
Civil Engineer: Philip Habib & Associates
Structural Engineer: Skidmore, Owings & Merrill
MEP Engineer: Jaros, Baem & Bolles Inc.
A fraternal twin to One Manhattan West, this 58-story, 1.9-million-sq-ft tower completes a five-building complex. Built above active rail lines, the 935-ft-tall structure is supported by a central core, only half of which could reach solid ground.
The building’s load is transferred through a series of massive, sculpted columns ringing the perimeter that align with solid ground between the tracks beneath. Visually striking columns not only express the project’s structural solution but also differentiate it from its taller twin, which features a sculpted structural core. The tapering buildings, with subtly curved corners and LED crowns, create a distinct Manhattan profile. Both target LEED Gold and are powered by renewables sourced from hydropower dams upstate.
The five-year project finished below budget and on schedule. Dividing steel requirements into multiple packages enhanced the team’s control over production and prevented supply chain bottlenecks. Fabrication was distributed across various shops—minimizing the risk of delays from any single fabricator. By sourcing internationally, the team further reduced tariff exposure. Together, these efforts resulted in $40 million in savings.
The project required 1.2 million linear ft of feeder cables. Due to supply chain issues, the team substituted approximately 50 miles of copper cables with aluminum. This alternative material met performance standards, required no conduit changes, was more readily available and saved the client nearly $500,000.




