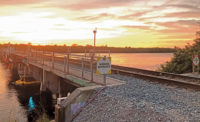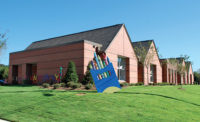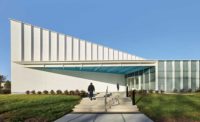Three Cairns Group
New York City
BEST PROJECT
Submitted by: Structure Tone
Owner: TKO Project Management
Lead Design Firm: Schiller Projects
General Contractor: Structure Tone
MEP Engineer: RDA
In keeping with the Three Cairns Group’s philanthropic focus on the worldwide well-being of future generations, planning for this upscale tenant fit-up project viewed all materials and building products through a carbon study lens. This approach ensures that at the end of the lease, all principal building components would have minimal waste and maximum reuse.
The construction methodology followed a similar approach and was highly tailored to accommodate sustainable sourcing and delivery of many specialty finishes such as custom millwork, flooring and wood fins for walls. It was imperative that management, design and construction teams kept a close eye on material supply chains to ensure everything arrived on time for the proposed schedule.

Photo courtesy Structure Tone
Communication and teamwork were key in following a distinct installation order for each finish. One material was integral to the next in a specific step-by-step process that demanded careful attention to detail and schedule. Due to the high-end nature of the space, coordination of floor heights had to be precise to accommodate different flooring materials, including area rugs in certain spots. To ensure proper floor quality, the project team performed a series of scans and grinded floors until they were at the right heights for finish installation. The team also provided MEP and IT/AV coordination, including an IT and infrastructure support room and commissioning assistance.

Photo courtesy Structure Tone
Quality was a priority from the start, with the team committed to maintaining transparency from mobilization to substantial completion. This approach helped foster a smooth construction phase, resulting in early completion of the planned 20-week build-out. Close coordination also helped the team achieve a safety record of nearly 8,000 hours worked with no lost-time accidents or recordable incidents.

Photo courtesy Structure Tone
The completed space features elegant, custom-designed finishes juxtaposed against bright colors and comfortable furniture to create an innovative work environment for employees, visitors and potential business partners. The innovative space itself is designed to grow with the mission and team. There are additional spaces available to collaborators who may not have other available space or funding to do research and writing.




