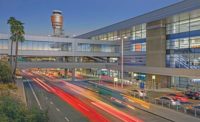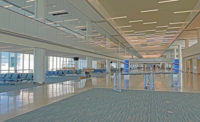Denver International Airport, Phase 2
Denver
Award of Merit
Submitted by: Hensel Phelps
Owner: Denver International Airport
Lead Design: Stantec
General Contractor: Hensel Phelps
Structural Engineer: Martin/Martin
MEP Engineer: Swanson Rink
Small Business Consultant: Maxx Impact Group
Subcontractors: Intermountain Electric; Trautman & Shreve; Pikes Peak Steel; Dynamic Glass; Grazzini Brothers & Co.
The $162-million Great Hall Program Phase 2 is actually the first of two phases aimed at improving security and efficiency while increasing the airport’s capacity to accommodate 100 million annual passengers.
Project scope included a 100,000-sq-ft renovation, which created the first of two new TSA security checkpoints with 17 new screening lanes, a remote viewing area, a triple escalator and elevator as well as ballistic glass to protect the newly secured area from the curbside and airline ticketing check-in area.
To minimize disruptions to daily operations, coordination with other contractors working on other ongoing projects within the same terminal was vital. To accommodate the space required for the checkpoint’s new equipment on Level 6, Stantec and Martin/Martin designed a 40-ft extension of the existing slab-on-metal deck along with a comprehensive composite hybrid moment frame upgrade to the existing structural columns and beams.
Crews placed two level-height cast-in-place concrete columns to upgrade the existing structure rather than using structural steel plate; this improved construction efficiency, eliminated safety hazards and saved money.




