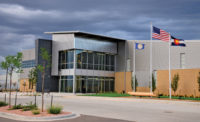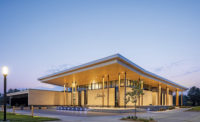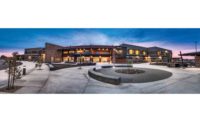CITY OF AURORA SOUTHEAST MAINTENANCE FACILITY
Aurora, Colo.
BEST PROJECT
Submitted by: Saunders Construction
OWNER City of Aurora
LEAD DESIGN FIRM Edios Architecture
GENERAL CONTRACTOR Saunders Construction
CIVIL ENGINEER Calibre Engineering
STRUCTURAL ENGINEER Repella Consulting Engineers
MEP ENGINEER BCER Engineering
A $124.45-million campus provides unified space for the Aurora Water Dept.’s 16 divisions, along with a targeted maintenance service location for the rapidly expanding southeast metro area. Completed in September 2023, the 366,000-sq-ft campus is now home to more than 400 city of Aurora employees and serves as the operational hub for maintenance and operations crews.Seated on 44 acres, the facility spans four buildings with areas for administrative functions, operations and maintenance space, including warehouse space, vehicle bays, welding/fabrication workshops, fueling station and a water quality lab.
The expansive site required significant civil infrastructure, including more than 1.5 miles of private roadway and an additional 1,000 linear ft of county road lane expansions. Each of the buildings feature various construction materials and enclosure types. A team champion was assigned to each building and was responsible for the details of their building type and enclosure product, collaborating both with the contractor’s in-house expert and a third-party consultant.

Photo courtesy Vic Moss
During preconstruction, a red-tailed hawk, a protected species in the region, nested adjacent to the construction site. This created a conflict with the start of construction, which was to take place during the nesting season and could negatively impact the bird. A new work sequence allowed more work to happen further away from the nest during the season, and then allowed for rapid mobilization to areas closer to the nest once the season ended. The contractor hired a representative to monitor the nest and to ensure there was no visible disturbance to the bird’s behavior caused by construction activity.
Integration, energy efficiency and well-being drove design and construction strategies throughout the project. Nearly 1 MW of photovoltaic solar panels were placed on carport canopies and rooftops to offset onsite energy use and provide additional renewable energy production for the electrical grid. Additionally, 20 dual-port charging stations for electric vehicles are paired with the infrastructure to double the number of charging stations in the future.




